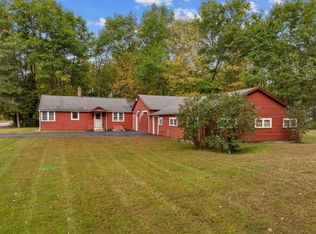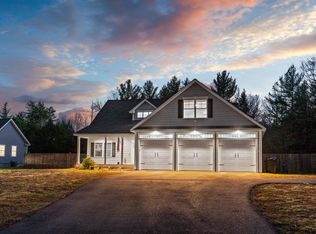Closed
Listed by:
Kristin Sullivan,
Ruedig Realty 603-228-1947
Bought with: Coldwell Banker J Hampe Associates
$825,000
70 Hoit Road, Concord, NH 03301
4beds
2,758sqft
Single Family Residence
Built in 2017
1.4 Acres Lot
$878,300 Zestimate®
$299/sqft
$3,753 Estimated rent
Home value
$878,300
$755,000 - $1.02M
$3,753/mo
Zestimate® history
Loading...
Owner options
Explore your selling options
What's special
THIS IS IT...the one you've been waiting for!! This better-than-new, gorgeous, 4 BR, 3 bath Colonial is the ideal blend of classic curb appeal & open concept. From the moment you step inside you'll notice the wonderful flow this floorplan provides! You will love all the special details including elegant shadowbox molding in the dining room, French doors opening to music room, oversized windows & hardwood floors. Entertaining family & friends in the heart of the home will be a joy: the stunning kitchen offers stainless appliances, gorgeous stone counters, superb storage, a generous island and charming breakfast nook...all open to both dining & fireplaced family room! On the second floor you'll find an amazing primary suite featuring a spa-like 4 piece bath complete with soaking tub, tiled shower and granite-topped dbl sink vanity & the spacious bedroom and ample walk-in closet provide ample storage for the fashion forward! Three additional bedrooms (one especially spacious!), full bath & 2nd floor laundry round out the 2nd level. The composite deck off the breakfast nook overlooks the level, fully-fenced yard offering lots of space for garden beds, sports nets & play structures! 3-car garage for cars & toys. Just off Exit 17 (with new shopping center)...close to trails, schools, & golf courses, the location offers a country feel without sacrificing convenience! Showings begin on FRIDAY, 7/5 at 3:00pm. OPEN HOUSES Fri, 7/5 4-6pm, Sat, 7/6 11am-1pm and Sun, 7/7 12-2pm.
Zillow last checked: 8 hours ago
Listing updated: September 13, 2024 at 08:07am
Listed by:
Kristin Sullivan,
Ruedig Realty 603-228-1947
Bought with:
Joanie McIntire
Coldwell Banker J Hampe Associates
Source: PrimeMLS,MLS#: 5003369
Facts & features
Interior
Bedrooms & bathrooms
- Bedrooms: 4
- Bathrooms: 3
- Full bathrooms: 2
- 1/2 bathrooms: 1
Heating
- Propane, Forced Air, Hot Air, Zoned
Cooling
- Central Air
Appliances
- Included: Gas Cooktop, Dishwasher, Dryer, Range Hood, Microwave, Wall Oven, Refrigerator, Washer, Instant Hot Water
- Laundry: 2nd Floor Laundry
Features
- Ceiling Fan(s), Dining Area, Kitchen Island, Kitchen/Dining, Kitchen/Family, Primary BR w/ BA, Natural Light, Soaking Tub, Indoor Storage, Vaulted Ceiling(s), Walk-In Closet(s), Programmable Thermostat
- Flooring: Carpet, Ceramic Tile, Hardwood
- Windows: Blinds, Window Treatments, Screens, Double Pane Windows
- Basement: Concrete,Concrete Floor,Daylight,Full,Interior Stairs,Storage Space,Unfinished,Interior Access,Exterior Entry,Basement Stairs,Interior Entry
- Attic: Attic with Hatch/Skuttle
- Has fireplace: Yes
- Fireplace features: Gas
Interior area
- Total structure area: 3,926
- Total interior livable area: 2,758 sqft
- Finished area above ground: 2,758
- Finished area below ground: 0
Property
Parking
- Total spaces: 3
- Parking features: Paved, Right-Of-Way (ROW), Auto Open, Direct Entry, Finished, Driveway, Parking Spaces 3 - 5, Attached
- Garage spaces: 3
- Has uncovered spaces: Yes
Features
- Levels: Two
- Stories: 2
- Patio & porch: Covered Porch
- Exterior features: Deck, Garden, Natural Shade
- Fencing: Full
- Frontage length: Road frontage: 110
Lot
- Size: 1.40 Acres
- Features: Country Setting, Interior Lot, Lowland, Open Lot, Trail/Near Trail, Wooded, Abuts Conservation, Near Golf Course, Near Shopping
Details
- Parcel number: CNCDM07ZB96L6
- Zoning description: RM
- Other equipment: Portable Generator
Construction
Type & style
- Home type: SingleFamily
- Architectural style: Colonial,Contemporary
- Property subtype: Single Family Residence
Materials
- Wood Frame, Vinyl Exterior
- Foundation: Poured Concrete
- Roof: Architectural Shingle
Condition
- New construction: No
- Year built: 2017
Utilities & green energy
- Electric: 200+ Amp Service, Circuit Breakers, Generator
- Sewer: 1250 Gallon, Leach Field, Septic Tank
- Utilities for property: Cable, Propane
Community & neighborhood
Security
- Security features: Hardwired Smoke Detector
Location
- Region: Concord
Other
Other facts
- Road surface type: Paved
Price history
| Date | Event | Price |
|---|---|---|
| 9/13/2024 | Sold | $825,000$299/sqft |
Source: | ||
| 8/29/2024 | Contingent | $825,000$299/sqft |
Source: | ||
| 7/3/2024 | Listed for sale | $825,000+8.6%$299/sqft |
Source: | ||
| 5/18/2022 | Sold | $760,000+4.8%$276/sqft |
Source: | ||
| 5/2/2022 | Listed for sale | $725,000+48.2%$263/sqft |
Source: | ||
Public tax history
| Year | Property taxes | Tax assessment |
|---|---|---|
| 2024 | $13,491 +1.6% | $487,200 -1.5% |
| 2023 | $13,285 +3.7% | $494,600 |
| 2022 | $12,805 +4.2% | $494,600 +7.7% |
Find assessor info on the county website
Neighborhood: 03301
Nearby schools
GreatSchools rating
- NAMill Brook SchoolGrades: PK-2Distance: 4.4 mi
- 6/10Rundlett Middle SchoolGrades: 6-8Distance: 1.1 mi
- 4/10Concord High SchoolGrades: 9-12Distance: 6.2 mi
Schools provided by the listing agent
- Elementary: Mill Brook/Broken Ground
- Middle: Rundlett Middle School
- High: Concord High School
- District: Concord School District SAU #8
Source: PrimeMLS. This data may not be complete. We recommend contacting the local school district to confirm school assignments for this home.
Get pre-qualified for a loan
At Zillow Home Loans, we can pre-qualify you in as little as 5 minutes with no impact to your credit score.An equal housing lender. NMLS #10287.

