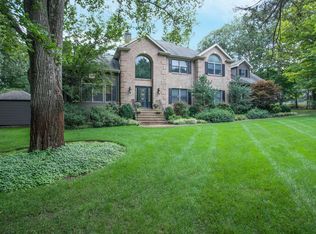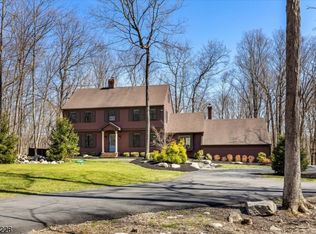Access to the highly desirable Mountain Lakes High School District, this home is set in a wooded country setting with beautiful views from this secluded contemporary tongue and groove cedar sided, 3 bedroom, 2 1/2 bath home on over 2.5 acres in Boonton Twp. Great walking trails, hardwood floors, updated kitchen and plenty of storage. Attached two-three car garage, storage/work room on lower level. First floor laundry and bonus room that can be used as an office or playroom. Country living with all the city amenities!
This property is off market, which means it's not currently listed for sale or rent on Zillow. This may be different from what's available on other websites or public sources.

