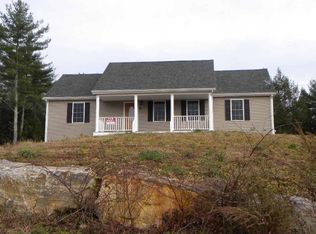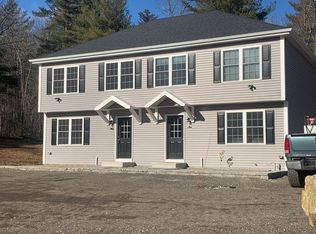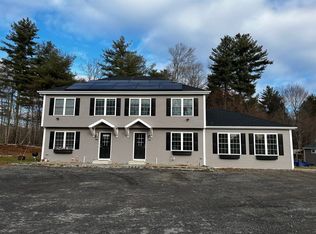Sold for $460,000
$460,000
70 Hill Rd, Charlton, MA 01507
4beds
1,791sqft
Single Family Residence
Built in 2009
1.46 Acres Lot
$495,700 Zestimate®
$257/sqft
$2,704 Estimated rent
Home value
$495,700
$471,000 - $520,000
$2,704/mo
Zestimate® history
Loading...
Owner options
Explore your selling options
What's special
**Buyer got cold feet!** Welcome home to this ranch nestled on 1.46 acres of serene land! The kitchen is perfect for entertaining w/ its S.S appliances including 2 ovens (1 of which is a convection oven) & open floor plan allowing a seamless flow into the spacious living room. The primary bedroom features a newly renovated bathroom w/ a heated bidet/toilet combo & soaking tub providing the ultimate space for relaxation & comfort. Two additional bedrooms on the main level while the 4th bedroom is located in the versatile finished basement. Outside is a new composite deck to enjoy the picturesque views of the lush greenery that surrounds you. The flat backyard is perfect for hosting barbecues, outdoor activities, or simply taking in the tranquility. Central air & heat and attached garage are just a couple of other perks. Conveniently located just a short distance from local amenities, highly esteemed schools & commuter routes!
Zillow last checked: 8 hours ago
Listing updated: October 20, 2023 at 09:24am
Listed by:
Jim Black Group 774-314-9448,
Real Broker MA, LLC 855-450-0442,
Richard Jenkins 774-243-2110
Bought with:
The Gael Force Management Group
Keller Williams Pinnacle Central
Source: MLS PIN,MLS#: 73145856
Facts & features
Interior
Bedrooms & bathrooms
- Bedrooms: 4
- Bathrooms: 2
- Full bathrooms: 2
Primary bedroom
- Features: Bathroom - Full, Bathroom - Double Vanity/Sink
- Level: First
- Area: 182
- Dimensions: 14 x 13
Bedroom 2
- Features: Closet, Flooring - Wall to Wall Carpet
- Level: First
- Area: 110
- Dimensions: 11 x 10
Bedroom 3
- Features: Closet, Flooring - Wall to Wall Carpet
- Level: First
- Area: 108
- Dimensions: 12 x 9
Bedroom 4
- Features: Closet
- Level: Basement
- Area: 182
- Dimensions: 14 x 13
Primary bathroom
- Features: Yes
Bathroom 1
- Features: Bathroom - Full, Bathroom - With Tub & Shower
- Level: First
- Area: 55
- Dimensions: 11 x 5
Bathroom 2
- Features: Bathroom - Full, Bathroom - Double Vanity/Sink, Bathroom - Tiled With Tub & Shower, Flooring - Stone/Ceramic Tile
- Level: First
- Area: 104
- Dimensions: 13 x 8
Family room
- Features: Exterior Access
- Level: Basement
- Area: 143
- Dimensions: 13 x 11
Kitchen
- Features: Cathedral Ceiling(s), Ceiling Fan(s), Flooring - Hardwood, Kitchen Island, Open Floorplan
- Level: First
- Area: 180
- Dimensions: 18 x 10
Living room
- Features: Cathedral Ceiling(s), Ceiling Fan(s), Flooring - Hardwood, Open Floorplan
- Level: First
- Area: 225
- Dimensions: 15 x 15
Heating
- Central, Forced Air, Oil
Cooling
- Central Air
Appliances
- Included: Water Heater, Oven, Dishwasher, Microwave, Range, Refrigerator
- Laundry: Electric Dryer Hookup, Washer Hookup, In Basement
Features
- Den
- Flooring: Tile, Carpet, Hardwood
- Windows: Insulated Windows
- Basement: Full,Partially Finished,Walk-Out Access,Interior Entry,Garage Access,Concrete
- Has fireplace: Yes
- Fireplace features: Family Room
Interior area
- Total structure area: 1,791
- Total interior livable area: 1,791 sqft
Property
Parking
- Total spaces: 7
- Parking features: Attached, Under, Paved Drive, Off Street, Paved
- Attached garage spaces: 1
- Uncovered spaces: 6
Features
- Patio & porch: Deck - Vinyl
- Exterior features: Deck - Vinyl, Rain Gutters
- Has view: Yes
- View description: Scenic View(s)
Lot
- Size: 1.46 Acres
- Features: Cleared, Sloped
Details
- Parcel number: M:0046 B:000A L:0000003,4703587
- Zoning: IG
Construction
Type & style
- Home type: SingleFamily
- Architectural style: Split Entry
- Property subtype: Single Family Residence
Materials
- Frame
- Foundation: Concrete Perimeter
- Roof: Shingle
Condition
- Year built: 2009
Utilities & green energy
- Electric: Circuit Breakers, 200+ Amp Service
- Sewer: Private Sewer
- Water: Private
- Utilities for property: for Gas Range, for Electric Dryer, Washer Hookup
Green energy
- Energy efficient items: Thermostat
Community & neighborhood
Community
- Community features: Golf, Bike Path, Conservation Area, Highway Access, Public School
Location
- Region: Charlton
Other
Other facts
- Road surface type: Unimproved
Price history
| Date | Event | Price |
|---|---|---|
| 10/20/2023 | Sold | $460,000+3.4%$257/sqft |
Source: MLS PIN #73145856 Report a problem | ||
| 9/7/2023 | Contingent | $445,000$248/sqft |
Source: MLS PIN #73145856 Report a problem | ||
| 9/5/2023 | Listed for sale | $445,000+4.7%$248/sqft |
Source: MLS PIN #73145856 Report a problem | ||
| 8/15/2023 | Contingent | $424,900$237/sqft |
Source: MLS PIN #73145856 Report a problem | ||
| 8/8/2023 | Listed for sale | $424,900$237/sqft |
Source: MLS PIN #73145856 Report a problem | ||
Public tax history
| Year | Property taxes | Tax assessment |
|---|---|---|
| 2025 | $4,960 +1.8% | $445,600 +3.7% |
| 2024 | $4,872 +20.9% | $429,600 +29.7% |
| 2023 | $4,029 -2.1% | $331,100 +6.9% |
Find assessor info on the county website
Neighborhood: 01507
Nearby schools
GreatSchools rating
- NACharlton Elementary SchoolGrades: PK-1Distance: 3.1 mi
- 4/10Charlton Middle SchoolGrades: 5-8Distance: 4.6 mi
- 6/10Shepherd Hill Regional High SchoolGrades: 9-12Distance: 7.7 mi
Schools provided by the listing agent
- Elementary: Heritage
- Middle: Charlton Ms
- High: Shepherd Hill
Source: MLS PIN. This data may not be complete. We recommend contacting the local school district to confirm school assignments for this home.
Get a cash offer in 3 minutes
Find out how much your home could sell for in as little as 3 minutes with a no-obligation cash offer.
Estimated market value$495,700
Get a cash offer in 3 minutes
Find out how much your home could sell for in as little as 3 minutes with a no-obligation cash offer.
Estimated market value
$495,700


