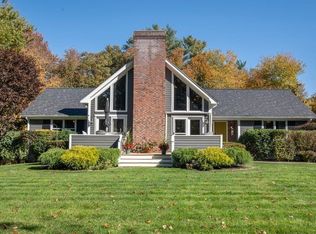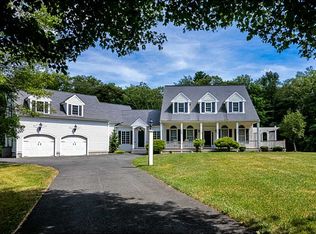Beautiful Maine Post & Beam two story home that masterfully combines traditional and contemporary elements where natural light floods through the abundant windows and skylights. Upon entering you will experience an expansive open area beginning with the two story foyer with dramatic stairway to the incredible Great Room with its cedar cathedral ceiling and floor to ceiling fireplace to the spacious chef's kitchen with ample cabinets, granite countertops, large L-shaped island, and sun filled eat in area. Dining room, half bath, laundry, and mudroom complete the first floor. The second floor hosts the master suite with private balcony and back stairway, two bedrooms with loft space, and full bath. Front wrap around covered porch and back wrap around mahogany deck that seamlessly blends into the trex decking surrounding the heated above ground pool all create an easy inside/outside flow. Family room and exercise room. Many more amenities. Exceptional construction. Beautifully landscaped.
This property is off market, which means it's not currently listed for sale or rent on Zillow. This may be different from what's available on other websites or public sources.


