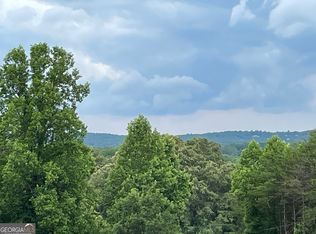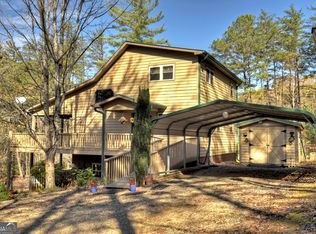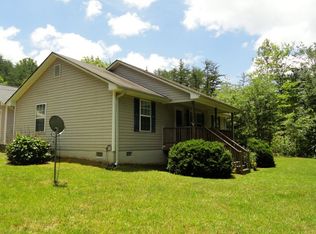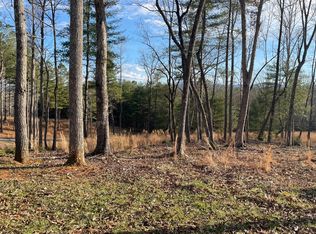Closed
$355,000
70 Highland Rd, Blairsville, GA 30512
3beds
2,023sqft
Single Family Residence
Built in 2001
0.72 Acres Lot
$361,300 Zestimate®
$175/sqft
$2,329 Estimated rent
Home value
$361,300
$332,000 - $390,000
$2,329/mo
Zestimate® history
Loading...
Owner options
Explore your selling options
What's special
***NEW ROOF INSTALLED*** Nestled in the charming town of Blairsville, GA, this inviting 3-bedroom, 2-bath home is a quiet retreat set against the backdrop of picturesque mountain scenery. The home boasts a cozy and open floor plan, with a spacious living area featuring a marble fireplace, offering a warm and welcoming ambiance. Natural light floods through the large windows, showcasing the beautiful views of the surrounding forest and mountains. The bedrooms are generously sized, each designed for comfort and relaxation, while the bathrooms offer modern amenities and a touch of luxury. The large deck outside provides a perfect spot for enjoying morning coffee or evening gatherings, allowing you to immerse yourself in the tranquility of nature. This home embodies the essence of mountain living, providing a peaceful haven in the mountains of Blairsville, GA.
Zillow last checked: 8 hours ago
Listing updated: September 26, 2024 at 09:51am
Listed by:
Franklin H Dockery 706-633-9075,
Union Realty,
April L Thompson 770-364-4399,
Union Realty
Bought with:
April L Thompson, 382110
Union Realty
Source: GAMLS,MLS#: 10259384
Facts & features
Interior
Bedrooms & bathrooms
- Bedrooms: 3
- Bathrooms: 2
- Full bathrooms: 2
- Main level bathrooms: 2
- Main level bedrooms: 3
Heating
- Central, Dual
Cooling
- Central Air
Appliances
- Included: Electric Water Heater, Dryer, Washer, Dishwasher, Microwave, Oven/Range (Combo), Refrigerator
- Laundry: Laundry Closet
Features
- Master On Main Level
- Flooring: Hardwood, Tile
- Basement: Crawl Space
- Number of fireplaces: 1
- Fireplace features: Gas Log
Interior area
- Total structure area: 2,023
- Total interior livable area: 2,023 sqft
- Finished area above ground: 2,023
- Finished area below ground: 0
Property
Parking
- Parking features: Parking Pad, Off Street
- Has uncovered spaces: Yes
Accessibility
- Accessibility features: Shower Access Wheelchair, Accessible Entrance, Accessible Hallway(s)
Features
- Levels: One
- Stories: 1
- Has view: Yes
- View description: Mountain(s), Seasonal View
Lot
- Size: 0.72 Acres
- Features: Level
- Residential vegetation: Cleared
Details
- Parcel number: 068 089
Construction
Type & style
- Home type: SingleFamily
- Architectural style: Traditional
- Property subtype: Single Family Residence
Materials
- Wood Siding
- Foundation: Block
- Roof: Composition
Condition
- Resale
- New construction: No
- Year built: 2001
Utilities & green energy
- Electric: 220 Volts
- Sewer: Septic Tank
- Water: Public
- Utilities for property: Sewer Connected, Electricity Available, High Speed Internet, Phone Available, Water Available
Community & neighborhood
Community
- Community features: None
Location
- Region: Blairsville
- Subdivision: Skyview Heights
Other
Other facts
- Listing agreement: Exclusive Right To Sell
Price history
| Date | Event | Price |
|---|---|---|
| 6/25/2024 | Sold | $355,000-7.8%$175/sqft |
Source: | ||
| 5/22/2024 | Pending sale | $384,900$190/sqft |
Source: NGBOR #401806 Report a problem | ||
| 4/22/2024 | Price change | $384,900-3.5%$190/sqft |
Source: NGBOR #401806 Report a problem | ||
| 4/3/2024 | Price change | $399,000-5%$197/sqft |
Source: NGBOR #401806 Report a problem | ||
| 3/12/2024 | Price change | $420,000-2.3%$208/sqft |
Source: NGBOR #401806 Report a problem | ||
Public tax history
| Year | Property taxes | Tax assessment |
|---|---|---|
| 2024 | $1,557 +15.9% | $144,744 +19% |
| 2023 | $1,344 +11.2% | $121,636 +23.5% |
| 2022 | $1,208 +2.2% | $98,456 +19% |
Find assessor info on the county website
Neighborhood: 30512
Nearby schools
GreatSchools rating
- 7/10Union County Elementary SchoolGrades: 3-5Distance: 3.9 mi
- 5/10Union County Middle SchoolGrades: 6-8Distance: 3.7 mi
- 8/10Union County High SchoolGrades: 9-12Distance: 4 mi
Schools provided by the listing agent
- Elementary: Union County Primary/Elementar
- Middle: Union County
- High: Union County
Source: GAMLS. This data may not be complete. We recommend contacting the local school district to confirm school assignments for this home.
Get a cash offer in 3 minutes
Find out how much your home could sell for in as little as 3 minutes with a no-obligation cash offer.
Estimated market value$361,300
Get a cash offer in 3 minutes
Find out how much your home could sell for in as little as 3 minutes with a no-obligation cash offer.
Estimated market value
$361,300



