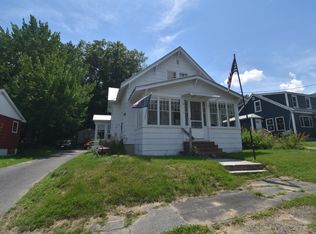Closed
$240,000
70 High Street, Waterville, ME 04901
3beds
1,478sqft
Single Family Residence
Built in 1937
7,840.8 Square Feet Lot
$268,800 Zestimate®
$162/sqft
$1,968 Estimated rent
Home value
$268,800
$250,000 - $288,000
$1,968/mo
Zestimate® history
Loading...
Owner options
Explore your selling options
What's special
OPEN HOUSE Thursday July 27th from 3:30 - 6:30. This immaculate, quality-built home with a stylish interior is perfectly set in a lovely neighborhood with plenty of space to grow and thrive. With three spacious bedrooms, 1.5 beautifully remodeled bathrooms, you'll have everything you need to make this house your forever home. As you step through the front door, you'll immediately be struck by the beautiful period woodwork and gleaming hardwood and tiled floors that flow seamlessly throughout the main living areas. The three-season glassed-in sun porch is the perfect spot to enjoy your morning coffee or relax with a good book. The partially finished attic offers endless possibilities for a playroom, home office, and additional storage. The basement offers a laundry area, shower and a 2 bay slate sink and a workbench for all your projects., The spacious backyard is a true oasis with a lovely patio area, ideal for barbecues and outdoor entertaining. Comes with a spacious 1-car garage with plenty of room for storage. The improvements on this property include a remodeled kitchen, updated windows and roof and a new oil tank. Nestled in a neighborhood yet just minutes away from top-rated schools, shopping centers, and a wide variety of restaurants., Colby College, Thomas College, KVCC, Inland, and Maine General Hospitals. You'll have no shortage of recreational activities with nearby parks, trails, and the Alfond Youth Center, ensuring that you will always have something fun and engaging to do in the area!
Zillow last checked: 8 hours ago
Listing updated: January 14, 2025 at 07:07pm
Listed by:
OWN REAL ESTATE
Bought with:
OWN REAL ESTATE
Source: Maine Listings,MLS#: 1566487
Facts & features
Interior
Bedrooms & bathrooms
- Bedrooms: 3
- Bathrooms: 2
- Full bathrooms: 1
- 1/2 bathrooms: 1
Bedroom 1
- Features: Closet
- Level: Second
Bedroom 2
- Features: Closet
- Level: Second
Bedroom 3
- Features: Closet
- Level: Second
Bonus room
- Level: Third
Dining room
- Features: Built-in Features, Formal, Heat Stove Hookup
- Level: First
Kitchen
- Level: First
Living room
- Level: First
Heating
- Hot Water, Steam, Radiator
Cooling
- None
Appliances
- Included: Dishwasher, Dryer, Microwave, Electric Range, Refrigerator, Washer
Features
- Bathtub, Shower
- Flooring: Tile, Wood
- Basement: Interior Entry,Full,Unfinished
- Has fireplace: No
Interior area
- Total structure area: 1,478
- Total interior livable area: 1,478 sqft
- Finished area above ground: 1,478
- Finished area below ground: 0
Property
Parking
- Total spaces: 1
- Parking features: Paved, 1 - 4 Spaces, Garage Door Opener, Detached
- Garage spaces: 1
Features
- Levels: Multi/Split
- Patio & porch: Patio
Lot
- Size: 7,840 sqft
- Features: City Lot, Near Shopping, Near Turnpike/Interstate, Neighborhood, Level, Open Lot, Rolling Slope, Landscaped
Details
- Parcel number: WAVLM057B197
- Zoning: RB
Construction
Type & style
- Home type: SingleFamily
- Architectural style: Colonial,Other
- Property subtype: Single Family Residence
Materials
- Wood Frame, Asbestos
- Roof: Shingle
Condition
- Year built: 1937
Utilities & green energy
- Electric: Circuit Breakers
- Sewer: Public Sewer
- Water: Public
Community & neighborhood
Location
- Region: Waterville
Other
Other facts
- Road surface type: Paved
Price history
| Date | Event | Price |
|---|---|---|
| 10/10/2023 | Sold | $240,000-3.6%$162/sqft |
Source: | ||
| 9/9/2023 | Pending sale | $248,900$168/sqft |
Source: | ||
| 8/13/2023 | Price change | $248,900-3.5%$168/sqft |
Source: | ||
| 7/25/2023 | Listed for sale | $258,000$175/sqft |
Source: | ||
Public tax history
| Year | Property taxes | Tax assessment |
|---|---|---|
| 2024 | $2,954 +0.5% | $147,700 |
| 2023 | $2,939 +46.1% | $147,700 +89.8% |
| 2022 | $2,011 +1.4% | $77,800 |
Find assessor info on the county website
Neighborhood: 04901
Nearby schools
GreatSchools rating
- 3/10George J Mitchell SchoolGrades: PK-3Distance: 0.2 mi
- 5/10Waterville Junior High SchoolGrades: 6-8Distance: 2.7 mi
- 4/10Waterville Senior High SchoolGrades: 9-12Distance: 0.9 mi

Get pre-qualified for a loan
At Zillow Home Loans, we can pre-qualify you in as little as 5 minutes with no impact to your credit score.An equal housing lender. NMLS #10287.
