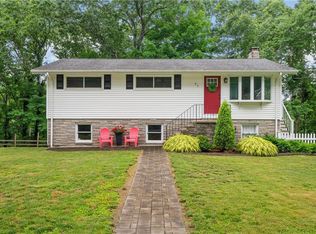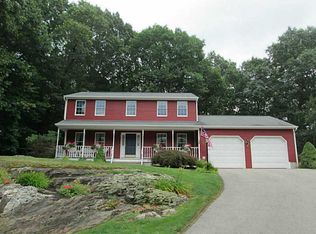Sold for $650,000 on 08/04/25
$650,000
70 High Ridge Dr, Cumberland, RI 02864
3beds
1,828sqft
Single Family Residence
Built in 1969
1.19 Acres Lot
$676,500 Zestimate®
$356/sqft
$3,158 Estimated rent
Home value
$676,500
$643,000 - $710,000
$3,158/mo
Zestimate® history
Loading...
Owner options
Explore your selling options
What's special
Impeccably maintained ranch nestled at the end of a peaceful cul-de-sac in one of Cumberland’s most desirable neighborhoods. Set on a beautifully wooded 1.19-acre lot, this home offers the perfect blend of comfort, style, and privacy. Step inside to discover gleaming hardwood floors and a thoughtfully updated interior. The heart of the home is the stunning remodeled kitchen featuring crisp white cabinetry, granite counter tops and stainless appliances. The open-concept living and dining rooms are bathed in natural light from a large front bay window, enhanced by custom electronic honeycomb blinds for added convenience. The main bath features a jetted tub. Enjoy the seasons from the expansive screened-in porch off the dining area– perfect for entertaining – that leads to a durable Trex deck overlooking the tranquil backyard. The finished lower level boasts a cozy family room with a gas fireplace insert, a second full bathroom, and versatile space for guests or a home office. Walkout to the lower level patio which has a wonderful hot tub. Another standout feature is the impressive barn-style shed, providing ample storage for tools, equipment, or hobbies. Lawn sprinklers keep the grass nice and green. Additional highlights include a newly paved driveway and specially coated garage flooring. There's pride of ownership inside and out. This home has been lovingly cared for and it shows in every detail – don’t miss this one! See you soon.
Zillow last checked: 8 hours ago
Listing updated: August 05, 2025 at 09:01am
Listed by:
The Hometown Experts Team 401-374-1211,
RE/MAX Town & Country,
Kathy Bain Farrell 401-374-1211,
RE/MAX Town & Country
Bought with:
Barrows Team
Keller Williams Leading Edge
Source: StateWide MLS RI,MLS#: 1387854
Facts & features
Interior
Bedrooms & bathrooms
- Bedrooms: 3
- Bathrooms: 2
- Full bathrooms: 2
Bathroom
- Features: Bath w Shower Stall, Bath w Tub & Shower
Heating
- Oil, Baseboard, Forced Water
Cooling
- Window Unit(s)
Appliances
- Included: Tankless Water Heater, Dishwasher, Dryer, Oven/Range, Refrigerator
Features
- Wall (Dry Wall), Wall (Plaster), Cathedral Ceiling(s), Skylight, Plumbing (Mixed), Insulation (Ceiling), Insulation (Floors), Ceiling Fan(s)
- Flooring: Ceramic Tile, Hardwood, Laminate
- Windows: Insulated Windows, Skylight(s)
- Basement: Full,Interior and Exterior,Partially Finished,Family Room,Playroom,Storage Space,Utility
- Attic: Attic Stairs
- Number of fireplaces: 1
- Fireplace features: Brick, Insert, Wood Insert
Interior area
- Total structure area: 1,278
- Total interior livable area: 1,828 sqft
- Finished area above ground: 1,278
- Finished area below ground: 550
Property
Parking
- Total spaces: 6
- Parking features: Garage Door Opener, Integral, Driveway
- Attached garage spaces: 2
- Has uncovered spaces: Yes
Features
- Patio & porch: Deck, Patio, Screened
Lot
- Size: 1.19 Acres
- Features: Cul-De-Sac, Sprinklers, Wooded
Details
- Additional structures: Barn(s), Outbuilding
- Foundation area: 1296
- Parcel number: CUMBM062B0097L000
- Zoning: RESI
- Special conditions: Conventional/Market Value
- Other equipment: Cable TV
Construction
Type & style
- Home type: SingleFamily
- Architectural style: Ranch
- Property subtype: Single Family Residence
Materials
- Dry Wall, Plaster, Vinyl Siding
- Foundation: Concrete Perimeter
Condition
- New construction: No
- Year built: 1969
Utilities & green energy
- Electric: 200+ Amp Service, Circuit Breakers
- Sewer: Assessment to Buyer, Septic Tank
- Utilities for property: Sewer Available, Water Connected
Community & neighborhood
Community
- Community features: Highway Access, Public School, Near Shopping, Tennis
Location
- Region: Cumberland
Price history
| Date | Event | Price |
|---|---|---|
| 8/4/2025 | Sold | $650,000-4.4%$356/sqft |
Source: | ||
| 7/22/2025 | Pending sale | $679,900$372/sqft |
Source: | ||
| 6/29/2025 | Contingent | $679,900$372/sqft |
Source: | ||
| 6/17/2025 | Listed for sale | $679,900-2.7%$372/sqft |
Source: | ||
| 6/16/2025 | Listing removed | $699,000$382/sqft |
Source: | ||
Public tax history
| Year | Property taxes | Tax assessment |
|---|---|---|
| 2025 | $4,952 +2.7% | $403,600 |
| 2024 | $4,823 +2.8% | $403,600 |
| 2023 | $4,690 -1.8% | $403,600 +26.6% |
Find assessor info on the county website
Neighborhood: Cumberland Hill
Nearby schools
GreatSchools rating
- 7/10Ashton SchoolGrades: K-5Distance: 0.8 mi
- 9/10North Cumberland Middle SchoolGrades: 6-8Distance: 1.9 mi
- 9/10Cumberland High SchoolGrades: 9-12Distance: 0.7 mi

Get pre-qualified for a loan
At Zillow Home Loans, we can pre-qualify you in as little as 5 minutes with no impact to your credit score.An equal housing lender. NMLS #10287.
Sell for more on Zillow
Get a free Zillow Showcase℠ listing and you could sell for .
$676,500
2% more+ $13,530
With Zillow Showcase(estimated)
$690,030
