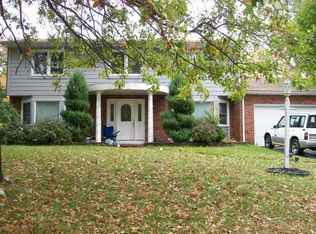Beautiful Hickory Ridge! Handsome, warm home awaiting your touches. Built by Erdle and Stenger for original owners. Large light filled living room with magnificent views of the fabulous lot. Bright kitchen has Sub Zero and new dishwasher and opens to formal dining room with hardwoods, chair rail moldings and bank of windows. Amazing family room with brick wall, tongue and groove cathedral ceiling, built ins, barn doors, and wood burning stove. 2nd family room with brick wall, beams. Spacious bedrooms, newer master bath, closets. Brick patio, Exquisite lot with 35 trees, tiered stone wall, underground sprinklers. Tear off roof, newer HVAC, generator, attic fan. 2.5 car garage with storage. Very special piece of property. Must be seen. Lot will take your breath away.
This property is off market, which means it's not currently listed for sale or rent on Zillow. This may be different from what's available on other websites or public sources.
