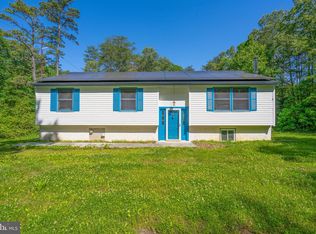COUNTRY LIVING AT IT'S FINEST on your own 3.2 ACRES in this beautiful Maurice River Township home!!! That is what this 4 Bedroom and 2 Full bath home has to offer!! Plenty of space, this 1,753 sf home is perfect for your growing family!! Raise your own chickens , horses or goats and have the BEST garden around!! Just a short drive to SH55 or to the shore points!! Loads of privacy awaits you at this hidden OASIS!! Once you enter this magnificent home, you realize the openness it offers with vaulted ceilings in the living room and dining room! Stained tongue and groove pine lines the ceilings, a fine custom addition to any home! The bedrooms are also split on this home, which is desired by most! The foyer has ceramic tile and leads to the kitchen by way of a double closet. The living room is spacious (12 x 18) and is adjacent to the dining room which then leads to the kitchen! The dining room is 12 x 12 and features a sky light as well as doors leading to the deck in the rear of the home. Kitchen is tastefully decorated and features 2 yr old appliances which include refrigerator, electric range and dishwasher. The Master Bedroom is VERY SPACIOUS and measures approx. 12 x 20. There are 2 yr. old sliding doors which lead to the rear of the home. Also a trendy sliding BARN STYLE DOOR is situated on the Master Bath entrance! Master Bedroom has a DOUBLE CLOSET, carpet and a ceiling fan. On the same side of the Master Bedroom, located on the front of the home, is a very large Bedroom or Family Room! This room measures 18 x 20, features french doors, (2) ceiling fans and another LARGE CLOSET! The SECOND FULL BATH is also sizable and tastefully decorated as well! The large laundry room measures 11 x 13 where the electric dryer and washer, with pedestals are stored. There is another room adjacent to the laundry room which provides additional storage! The heat pump and central air conditioning are approx. 3 years old, which keeps utility bills low and not much need for servicing! 200 amp electric service offers plenty of power! Relax on the back deck and watch your chickens and goats walk around! Or put up a pool in the back yard since you have plenty of space! This property may be perfect for that deer hunter as well! The two sheds / buildings are also included with the sale as well as the (2) tent style buildings! These will definitely allow for more storage such as boats, motorcycles, etc. Don't wait to make your appointment since this property won't last long in this market!!!
This property is off market, which means it's not currently listed for sale or rent on Zillow. This may be different from what's available on other websites or public sources.
