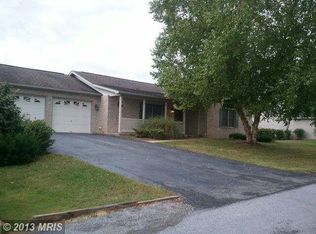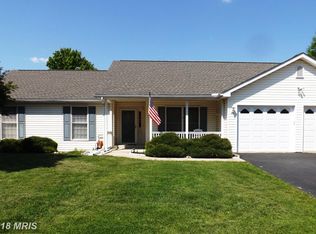Sold for $352,000 on 06/12/23
$352,000
70 Heron Ln, Falling Waters, WV 25419
5beds
3,432sqft
Single Family Residence
Built in 1995
10,018.8 Square Feet Lot
$388,200 Zestimate®
$103/sqft
$2,612 Estimated rent
Home value
$388,200
$369,000 - $408,000
$2,612/mo
Zestimate® history
Loading...
Owner options
Explore your selling options
What's special
IMMEDIATE OCCUPANCY/QUICK CLOSE POSSIBILE OPEN HOUSE THIS SUNDAY May 7TH, 11-4PM NEW ROOF INSTALLED WITH CONTRACT Lovely Rancher in the popular SPRING MILLS COMMUNITY, located on a dead end street with no through traffic. This spacious 5 bedroom, 3 bath home, features a lot of living space. Large formal living and dining rooms for entertaining . The kitchen with island opens to a casual dining area and family room with fireplace and direct access to the rear deck for easy grilling. The bedrooms are located off a private hallway. The primary suite includes a full bath and walk-in closet The home includes a full, finished basement with bar, space for game tables, eating area and home theater. A great place to escape for your entire family.. The 2 bedrooms, on the lower level, feature egress windows and closets. A full bath on this level for convenience. There's a separate storage area and workshop space. Front porch and rear deck for outdoor enjoyment. This property is complete with a two car attached garage and ample sized yard for outdoor enjoyment, pets and play and a brand new roof will be installed with contract! Call today, you'll want to call this HOME! Community amenities include walking/jogging paths, tennis courts, playground and an in-ground pool. Great location close to Interstate 81 for easy commutes into Maryland and Virginia, minutes to shopping, restaurants, schools, and medical facilities.
Zillow last checked: 8 hours ago
Listing updated: June 13, 2023 at 12:16pm
Listed by:
Debra Mellott 304-671-8235,
Century 21 Modern Realty Results,
Listing Team: The Charlotte Sherman Team
Bought with:
Rhonda Shade, 0225241981
ERA Oakcrest Realty, Inc.
Source: Bright MLS,MLS#: WVBE2016494
Facts & features
Interior
Bedrooms & bathrooms
- Bedrooms: 5
- Bathrooms: 3
- Full bathrooms: 3
- Main level bathrooms: 2
- Main level bedrooms: 3
Basement
- Description: Percent Finished: 100.0
- Area: 1716
Heating
- Heat Pump, Electric
Cooling
- Central Air, Ceiling Fan(s), Heat Pump, Electric
Appliances
- Included: Microwave, Central Vacuum, Disposal, Dishwasher, Dryer, Ice Maker, Refrigerator, Cooktop, Washer, Water Conditioner - Owned, Water Heater, Energy Efficient Appliances, Water Treat System, Electric Water Heater
- Laundry: Dryer In Unit, Washer In Unit
Features
- Ceiling Fan(s), Family Room Off Kitchen, Kitchen Island, Walk-In Closet(s), Bar, Combination Kitchen/Dining, Floor Plan - Traditional, Formal/Separate Dining Room, Entry Level Bedroom, Kitchen - Table Space, Primary Bath(s), Bathroom - Tub Shower, Dry Wall
- Doors: Atrium, Storm Door(s), Insulated
- Windows: Double Hung, Insulated Windows, Window Treatments
- Basement: Finished,Heated,Connecting Stairway,Full,Interior Entry,Improved,Sump Pump,Windows
- Number of fireplaces: 1
- Fireplace features: Glass Doors, Gas/Propane
Interior area
- Total structure area: 3,432
- Total interior livable area: 3,432 sqft
- Finished area above ground: 1,716
- Finished area below ground: 1,716
Property
Parking
- Total spaces: 6
- Parking features: Garage Faces Front, Garage Door Opener, Storage, Inside Entrance, Attached, Driveway
- Attached garage spaces: 2
- Uncovered spaces: 4
Accessibility
- Accessibility features: None
Features
- Levels: Two
- Stories: 2
- Patio & porch: Deck, Porch
- Exterior features: Rain Gutters, Sidewalks
- Pool features: Community
Lot
- Size: 10,018 sqft
- Features: Front Yard, Interior Lot, Landscaped, No Thru Street, PUD, Rear Yard, SideYard(s)
Details
- Additional structures: Above Grade, Below Grade
- Parcel number: 02 14J028000000000
- Zoning: 0
- Special conditions: Standard
- Other equipment: None
Construction
Type & style
- Home type: SingleFamily
- Architectural style: Ranch/Rambler
- Property subtype: Single Family Residence
Materials
- Vinyl Siding
- Foundation: Block
- Roof: Architectural Shingle
Condition
- Very Good
- New construction: No
- Year built: 1995
Details
- Builder model: Kingston
- Builder name: Panhandle Homes
Utilities & green energy
- Sewer: Public Sewer
- Water: Public
- Utilities for property: Cable Available, Electricity Available, Phone Available, Water Available, Underground Utilities, Cable, DSL, Satellite Internet Service
Community & neighborhood
Community
- Community features: Pool
Location
- Region: Falling Waters
- Subdivision: Spring Mills
- Municipality: Falling Waters District
HOA & financial
HOA
- Has HOA: Yes
- HOA fee: $500 annually
- Amenities included: Jogging Path, Pool, Tot Lots/Playground, Tennis Court(s)
- Services included: Common Area Maintenance, Management, Pool(s), Road Maintenance, Recreation Facility, Snow Removal
Other
Other facts
- Listing agreement: Exclusive Right To Sell
- Listing terms: USDA Loan,FHA,Conventional,VA Loan,Cash,Bank Portfolio
- Ownership: Fee Simple
- Road surface type: Black Top
Price history
| Date | Event | Price |
|---|---|---|
| 6/12/2023 | Sold | $352,000$103/sqft |
Source: | ||
| 5/8/2023 | Contingent | $352,000$103/sqft |
Source: | ||
| 4/27/2023 | Price change | $352,000-0.8%$103/sqft |
Source: | ||
| 4/12/2023 | Price change | $355,000-0.8%$103/sqft |
Source: | ||
| 4/6/2023 | Price change | $357,900-0.6%$104/sqft |
Source: | ||
Public tax history
| Year | Property taxes | Tax assessment |
|---|---|---|
| 2024 | $2,064 +6.4% | $188,160 +22.6% |
| 2023 | $1,939 +15% | $153,420 +5.9% |
| 2022 | $1,686 | $144,900 +6.8% |
Find assessor info on the county website
Neighborhood: 25419
Nearby schools
GreatSchools rating
- 6/10Potomack Intermediate SchoolGrades: 3-5Distance: 0.7 mi
- 5/10Spring Mills Middle SchoolGrades: 6-8Distance: 0.9 mi
- 7/10Spring Mills High SchoolGrades: 9-12Distance: 1.1 mi
Schools provided by the listing agent
- Elementary: Spring Mills Primary
- Middle: Spring Mills
- High: Spring Mills
- District: Berkeley County Schools
Source: Bright MLS. This data may not be complete. We recommend contacting the local school district to confirm school assignments for this home.

Get pre-qualified for a loan
At Zillow Home Loans, we can pre-qualify you in as little as 5 minutes with no impact to your credit score.An equal housing lender. NMLS #10287.
Sell for more on Zillow
Get a free Zillow Showcase℠ listing and you could sell for .
$388,200
2% more+ $7,764
With Zillow Showcase(estimated)
$395,964
