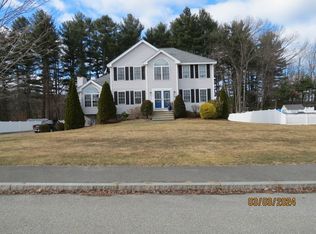Sold for $850,000
$850,000
70 Heritage Rd, Dracut, MA 01826
4beds
2,432sqft
Single Family Residence
Built in 2003
0.46 Acres Lot
$845,800 Zestimate®
$350/sqft
$4,305 Estimated rent
Home value
$845,800
$778,000 - $913,000
$4,305/mo
Zestimate® history
Loading...
Owner options
Explore your selling options
What's special
Forest Edge Estates, Beautiful colonial, with great room and 2 car garage under. This 4 bdrm 2.5 bath home has granite countertops in the kitchen with plenty of cabinets, breakfast peninsula and eat in kitchen, where you can enjoy the view to the back yard through a slider to an over sized deck.Formal dining room when guest come over and a Great room with a gas fireplaced and cath/ceilings. Hardwood floors thru out the house except for the tiled kitchen and baths. 2nd floor features Master bedroom with cathedral ceiling, bath and walk in closet, 3 more bedrooms and another full sized bath. Central Vac.Added living area in lower level that is partially finished with electric heat and with plenty of storage left. Private wooded view, fenced in back yard has a storage shed with electricity & 2 year old roof. Garden area has water to it with fruit trees, sprinkler system. Property is adjacent to conservation land for added privacy. House has wired generator in case of power outage.
Zillow last checked: 8 hours ago
Listing updated: April 30, 2025 at 01:49pm
Listed by:
Debra A. Lyons 978-337-0439,
Berkshire Hathaway HomeServices Verani Realty Methuen 978-687-8484
Bought with:
Beatrice Mwarangu
Beatrice Mwarangu
Source: MLS PIN,MLS#: 73349874
Facts & features
Interior
Bedrooms & bathrooms
- Bedrooms: 4
- Bathrooms: 3
- Full bathrooms: 2
- 1/2 bathrooms: 1
Primary bedroom
- Features: Bathroom - Full, Cathedral Ceiling(s), Walk-In Closet(s), Flooring - Hardwood
- Level: Second
- Area: 221
- Dimensions: 13 x 17
Bedroom 2
- Features: Flooring - Hardwood
- Level: Second
- Area: 221
- Dimensions: 13 x 17
Bedroom 3
- Features: Flooring - Hardwood
- Level: Second
- Area: 132
- Dimensions: 11 x 12
Bedroom 4
- Features: Flooring - Hardwood
- Level: Second
- Area: 132
- Dimensions: 11 x 12
Bathroom 1
- Level: First
Bathroom 2
- Level: Second
Bathroom 3
- Level: Second
Dining room
- Features: Flooring - Hardwood
- Level: First
- Area: 169
- Dimensions: 13 x 13
Family room
- Features: Cathedral Ceiling(s), Flooring - Hardwood, Window(s) - Bay/Bow/Box, Open Floorplan
- Level: First
- Area: 336
- Dimensions: 14 x 24
Kitchen
- Features: Flooring - Stone/Ceramic Tile, Slider, Peninsula
- Level: First
- Area: 300
- Dimensions: 25 x 12
Living room
- Features: Flooring - Hardwood
- Level: First
- Area: 182
- Dimensions: 14 x 13
Heating
- Forced Air, Natural Gas
Cooling
- Central Air
Appliances
- Included: Gas Water Heater, Range, Dishwasher, Refrigerator, Washer, Dryer
- Laundry: First Floor, Gas Dryer Hookup
Features
- Mud Room, Play Room, Central Vacuum
- Flooring: Tile, Carpet, Hardwood, Wood Laminate, Flooring - Wall to Wall Carpet
- Windows: Insulated Windows
- Basement: Full,Partially Finished,Walk-Out Access,Interior Entry,Garage Access,Concrete
- Number of fireplaces: 1
- Fireplace features: Family Room
Interior area
- Total structure area: 2,432
- Total interior livable area: 2,432 sqft
- Finished area above ground: 2,432
Property
Parking
- Total spaces: 8
- Parking features: Attached, Under, Garage Door Opener, Off Street
- Attached garage spaces: 2
- Uncovered spaces: 6
Accessibility
- Accessibility features: No
Features
- Patio & porch: Deck
- Exterior features: Deck, Professional Landscaping, Sprinkler System, Fenced Yard, Fruit Trees, Garden
- Fencing: Fenced
- Waterfront features: Lake/Pond, 1 to 2 Mile To Beach
Lot
- Size: 0.46 Acres
- Features: Wooded, Sloped
Details
- Parcel number: 4287448
- Zoning: R1
Construction
Type & style
- Home type: SingleFamily
- Architectural style: Colonial
- Property subtype: Single Family Residence
Materials
- Frame
- Foundation: Concrete Perimeter
- Roof: Shingle
Condition
- Year built: 2003
Utilities & green energy
- Electric: 200+ Amp Service
- Sewer: Public Sewer
- Water: Public
- Utilities for property: for Gas Range, for Gas Dryer
Community & neighborhood
Community
- Community features: Public Transportation, Shopping, Tennis Court(s), Park, Walk/Jog Trails, Medical Facility, Laundromat, Public School
Location
- Region: Dracut
Price history
| Date | Event | Price |
|---|---|---|
| 4/30/2025 | Sold | $850,000+1.8%$350/sqft |
Source: MLS PIN #73349874 Report a problem | ||
| 3/30/2025 | Pending sale | $834,999$343/sqft |
Source: | ||
| 3/25/2025 | Listed for sale | $834,999+116.9%$343/sqft |
Source: MLS PIN #73349874 Report a problem | ||
| 9/2/2003 | Sold | $384,900$158/sqft |
Source: Public Record Report a problem | ||
Public tax history
| Year | Property taxes | Tax assessment |
|---|---|---|
| 2025 | $7,384 +2.7% | $729,600 +6% |
| 2024 | $7,192 +3.2% | $688,200 +14.3% |
| 2023 | $6,970 +1.9% | $601,900 +8.1% |
Find assessor info on the county website
Neighborhood: 01826
Nearby schools
GreatSchools rating
- 4/10Brookside Elementary SchoolGrades: PK-5Distance: 1 mi
- 5/10Justus C. Richardson Middle SchoolGrades: 6-8Distance: 1.1 mi
- 4/10Dracut Senior High SchoolGrades: 9-12Distance: 1.3 mi
Get a cash offer in 3 minutes
Find out how much your home could sell for in as little as 3 minutes with a no-obligation cash offer.
Estimated market value$845,800
Get a cash offer in 3 minutes
Find out how much your home could sell for in as little as 3 minutes with a no-obligation cash offer.
Estimated market value
$845,800
