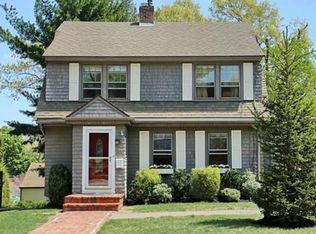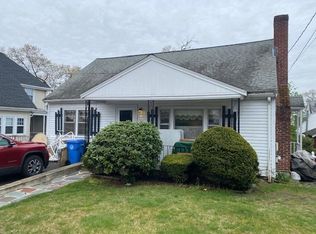Highly Desirable Highlands Community! Newly Renovated & Expanded Colonial Featuring Newer Quartz Kitchen with Island Bar, Newer 1st Floor Rear Family Room Addition with Cathedral Ceiling & Sliding Glass Door to Deck & Pergola, Formal Dining Room with China Hutch, Fireplaced Living Room with Charming Natural Wood Work, Newer 1st Floor Bath & Laundry, Newer 2nd Floor Tile Bath with Dual Vanity, 1st Floor Sun Room, Relaxing Screened Porch, Newer Windows, Huge Closets, Beautiful Fenced Yard, Carport, and More! Steps to Peaceful Prospect Hill Park, Restaurants, Shopping, and Public Transportation.
This property is off market, which means it's not currently listed for sale or rent on Zillow. This may be different from what's available on other websites or public sources.

