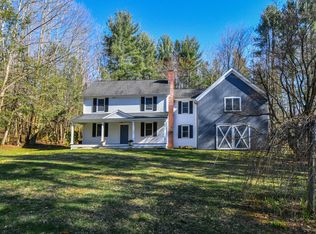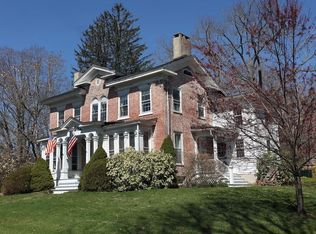Sold for $3,000,000
$3,000,000
70 Hat Shop Hill Rd, Bridgewater, CT 06752
5beds
3,684sqft
SingleFamily
Built in 1984
10.82 Acres Lot
$3,046,600 Zestimate®
$814/sqft
$7,635 Estimated rent
Home value
$3,046,600
$2.68M - $3.44M
$7,635/mo
Zestimate® history
Loading...
Owner options
Explore your selling options
What's special
One of the treasured estates and settings in Litchfield County with aesthetics and design by Designer Lou Marotta. Stunning views over 10.8+ acres of private open pasture, wildflower meadows and two spring fed ponds. A long driveway leads to an additional 2 bedrooms in the guest house. A heated gunite pool and pool house complete with living area, studio space and screened porch over looks the pool and apple orchard. The home reads as vintage and offers 3 bedrooms in the main house, high end Kitchen with 19th century tiles from Spain, antique french limestone flooring an reclaimed wood floors, carrara marble baths. The master suite offers viewscapes out the sumptuous grounds. Professionally designed gardens and stone terraces create easy entertaining from the french doors which lead out of the public spaces. The library is directly off the master suite and offers fireplace and limestone floors . The red barn-style pool house is just a short distance from the main house and offers both kitchen and living area or studio space along with a screened porch which overlook the pool and gardens. The ultimate in private settings, yet just a short walk to the Village Store and Bistro make this elegant home one of the gems in Litchfield County.
Facts & features
Interior
Bedrooms & bathrooms
- Bedrooms: 5
- Bathrooms: 6
- Full bathrooms: 4
- 1/2 bathrooms: 2
Heating
- Other
Cooling
- Central
Features
- Flooring: Hardwood
- Basement: Partially finished
- Has fireplace: Yes
Interior area
- Total interior livable area: 3,684 sqft
Property
Features
- Exterior features: Other
Lot
- Size: 10.82 Acres
Details
- Parcel number: BRIDM21B22
Construction
Type & style
- Home type: SingleFamily
Materials
- Roof: Other
Condition
- Year built: 1984
Community & neighborhood
Location
- Region: Bridgewater
Price history
| Date | Event | Price |
|---|---|---|
| 12/4/2023 | Sold | $3,000,000+31.9%$814/sqft |
Source: Public Record Report a problem | ||
| 4/26/2019 | Sold | $2,275,000-5%$618/sqft |
Source: | ||
| 3/5/2019 | Pending sale | $2,395,000$650/sqft |
Source: William Pitt Sotheby's International Realty #170084124 Report a problem | ||
| 1/13/2019 | Price change | $2,395,000-11.1%$650/sqft |
Source: William Pitt Sotheby's International Realty #170084124 Report a problem | ||
| 5/16/2018 | Listed for sale | $2,695,000+22.5%$732/sqft |
Source: William Pitt Sotheby's International Realty #170084124 Report a problem | ||
Public tax history
| Year | Property taxes | Tax assessment |
|---|---|---|
| 2025 | $24,364 +7% | $1,282,300 |
| 2024 | $22,761 +6% | $1,282,300 |
| 2023 | $21,479 +1.3% | $1,282,300 +11.9% |
Find assessor info on the county website
Neighborhood: 06752
Nearby schools
GreatSchools rating
- NAThe Burnham SchoolGrades: K-5Distance: 0.4 mi
- 8/10Shepaug Valley SchoolGrades: 6-12Distance: 5.8 mi
Schools provided by the listing agent
- Elementary: Burnham
Source: The MLS. This data may not be complete. We recommend contacting the local school district to confirm school assignments for this home.
Sell for more on Zillow
Get a Zillow Showcase℠ listing at no additional cost and you could sell for .
$3,046,600
2% more+$60,932
With Zillow Showcase(estimated)$3,107,532

