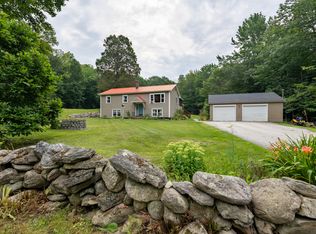Closed
$260,000
70 Harris Road, Minot, ME 04258
2beds
1,053sqft
Single Family Residence
Built in 1940
2.5 Acres Lot
$297,700 Zestimate®
$247/sqft
$1,915 Estimated rent
Home value
$297,700
$283,000 - $316,000
$1,915/mo
Zestimate® history
Loading...
Owner options
Explore your selling options
What's special
Welcome to 70 Harris rd. in Minot. This 1934 Cape sits on a beautiful 2.5-acre lot that connects to the Maine ITS trail. This home has 2 finished bedrooms, 1 bathroom, a dining room, living room and pantry. Home has been well cared for over the years and has undergone multiple mechanical upgrades including all new wiring and breaker system, newer roof, new hot water tank and accessories. The home has just received fresh trim paint as well as interior paint. The home boasts beautiful hard wood floors, new carpet stairs, multiple new light fixtures. This home comes equipped with a 24'' resin-based coliseum pool (2013) and makes a great addition to this lovely country setting. This home will not last long. In a great location, with a private yard, this home is just a few minutes from town and amenities and is a must see!
Zillow last checked: 8 hours ago
Listing updated: January 14, 2025 at 07:04pm
Listed by:
Fontaine Family-The Real Estate Leader 207-784-3800
Bought with:
Fontaine Family-The Real Estate Leader
Source: Maine Listings,MLS#: 1561542
Facts & features
Interior
Bedrooms & bathrooms
- Bedrooms: 2
- Bathrooms: 1
- Full bathrooms: 1
Bedroom 1
- Level: Second
- Area: 135.79 Square Feet
- Dimensions: 9.61 x 14.13
Bedroom 2
- Level: Second
- Area: 121.13 Square Feet
- Dimensions: 10.71 x 11.31
Bonus room
- Level: Second
- Area: 183.58 Square Feet
- Dimensions: 8.46 x 21.7
Kitchen
- Level: First
- Area: 70.47 Square Feet
- Dimensions: 9.51 x 7.41
Living room
- Level: First
- Area: 132.25 Square Feet
- Dimensions: 11.5 x 11.5
Mud room
- Level: First
- Area: 110.16 Square Feet
- Dimensions: 11.67 x 9.44
Heating
- Forced Air
Cooling
- None
Features
- Flooring: Laminate, Tile, Wood
- Basement: Doghouse,Full,Unfinished
- Has fireplace: No
Interior area
- Total structure area: 1,053
- Total interior livable area: 1,053 sqft
- Finished area above ground: 1,053
- Finished area below ground: 0
Property
Parking
- Total spaces: 1
- Parking features: Paved, 5 - 10 Spaces
- Attached garage spaces: 1
Lot
- Size: 2.50 Acres
- Features: Rural, Level, Open Lot, Wooded
Details
- Parcel number: MINOMR10L040
- Zoning: Residential
Construction
Type & style
- Home type: SingleFamily
- Architectural style: Cape Cod
- Property subtype: Single Family Residence
Materials
- Wood Frame, Wood Siding
- Foundation: Stone
- Roof: Shingle
Condition
- Year built: 1940
Utilities & green energy
- Electric: Circuit Breakers, Generator Hookup
- Sewer: Private Sewer
- Water: Private
Community & neighborhood
Location
- Region: Minot
Other
Other facts
- Road surface type: Paved
Price history
| Date | Event | Price |
|---|---|---|
| 7/7/2023 | Sold | $260,000+15.6%$247/sqft |
Source: | ||
| 6/14/2023 | Pending sale | $225,000$214/sqft |
Source: | ||
| 6/8/2023 | Listed for sale | $225,000$214/sqft |
Source: | ||
Public tax history
| Year | Property taxes | Tax assessment |
|---|---|---|
| 2024 | $2,086 +11.5% | $187,089 |
| 2023 | $1,871 +1.5% | $187,089 |
| 2022 | $1,843 -3.1% | $187,089 +62.9% |
Find assessor info on the county website
Neighborhood: 04258
Nearby schools
GreatSchools rating
- 6/10Minot Consolidated SchoolGrades: PK-6Distance: 3.1 mi
- 7/10Bruce M Whittier Middle SchoolGrades: 7-8Distance: 7.2 mi
- 4/10Poland Regional High SchoolGrades: 9-12Distance: 7.2 mi
Get pre-qualified for a loan
At Zillow Home Loans, we can pre-qualify you in as little as 5 minutes with no impact to your credit score.An equal housing lender. NMLS #10287.
