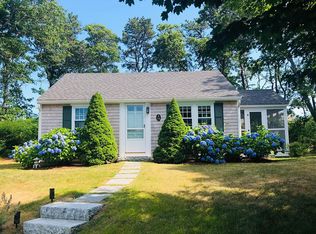Sold for $1,775,000 on 06/17/24
$1,775,000
70 Hardings Beach Road, Chatham, MA 02633
3beds
2,534sqft
Single Family Residence
Built in 1984
0.36 Acres Lot
$1,889,500 Zestimate®
$700/sqft
$3,790 Estimated rent
Home value
$1,889,500
$1.70M - $2.10M
$3,790/mo
Zestimate® history
Loading...
Owner options
Explore your selling options
What's special
Savor lingering sunsets over Buck's Creek after a day at nearby Harding's Beach. This stylishly updated and immaculate turnkey 3 Bedroom, 3 Bath, 2,534 sf home is walking distance from one of Chatham's finest beaches. Recent upgrades include a new roof, skylights and gutters, new sliding glass doors, interior & exterior paint, central AC, a new gas furnace and water heater, wide plank pine floors, new bathroom vanities, tile floors and all-new stainless steel kitchen appliances. The main level features a well-equipped kitchen that opens to a living/dining room with a cathedral ceiling, beams, a wood-burning fireplace, and ever-changing tidal marsh views and sunsets. The kitchen and dining room open to a wood deck ideal for grilling and entertaining. Two bedrooms and a full bath with laundry round out the first floor. The private primary bedroom suite encompasses the entire second floor. The walk-out lower level consists of a family room and a study with a full bath for overflow guests that opens to the spacious backyard and patio where one can relax around the fire pit. Needless to say, ''Snow Beach'' has a terrific rental history and some rentals are in place for summer 2024.
Zillow last checked: 8 hours ago
Listing updated: October 02, 2025 at 02:17am
Listed by:
The Bohman Hartung Group 508-237-5039,
Gibson Sotheby's International Realty
Bought with:
Lori L Fanning Smith, 9060931
Compass Massachusetts, LLC
Source: CCIMLS,MLS#: 22401835
Facts & features
Interior
Bedrooms & bathrooms
- Bedrooms: 3
- Bathrooms: 3
- Full bathrooms: 3
- Main level bathrooms: 1
Primary bedroom
- Description: Flooring: Wood
- Features: View, Closet
- Level: Second
Bedroom 2
- Description: Flooring: Wood
- Features: Bedroom 2, Shared Full Bath, Closet
- Level: First
Bedroom 3
- Description: Flooring: Wood
- Features: Bedroom 3, Closet
- Level: First
Primary bathroom
- Features: Private Full Bath
Dining room
- Description: Flooring: Wood
- Features: Shared Full Bath, Dining Room, Cathedral Ceiling(s), Beamed Ceilings
- Level: First
Kitchen
- Description: Countertop(s): Granite,Flooring: Tile,Stove(s): Gas
- Features: Kitchen, Cathedral Ceiling(s), Kitchen Island
- Level: Third
Living room
- Description: Fireplace(s): Wood Burning
- Features: Shared Full Bath, Living Room, View, Beamed Ceilings, Cathedral Ceiling(s), Ceiling Fan(s), Dining Area
- Level: First
Heating
- Hot Water
Cooling
- Central Air
Appliances
- Included: Dishwasher, Washer, Range Hood, Refrigerator, Electric Dryer, Gas Water Heater
- Laundry: Laundry Room, First Floor
Features
- Recessed Lighting, Linen Closet
- Flooring: Wood, Tile
- Windows: Bay Window(s), Bay/Bow Windows, Skylight(s)
- Basement: Finished,Interior Entry,Full
- Number of fireplaces: 1
- Fireplace features: Wood Burning
Interior area
- Total structure area: 2,534
- Total interior livable area: 2,534 sqft
Property
Parking
- Total spaces: 5
- Parking features: Open
- Has uncovered spaces: Yes
Features
- Stories: 2
- Patio & porch: Deck, Patio
- Has view: Yes
- Waterfront features: Marsh, Salt
- Body of water: Bucks Creek Marshes
Lot
- Size: 0.36 Acres
- Features: Bike Path, Near Golf Course, Shopping, Marina, Cleared, South of Route 28
Details
- Parcel number: 9C56M4
- Zoning: R20
- Special conditions: None
Construction
Type & style
- Home type: SingleFamily
- Architectural style: Cape Cod
- Property subtype: Single Family Residence
Materials
- Clapboard
- Foundation: Poured
- Roof: Asphalt, Pitched
Condition
- Updated/Remodeled, Actual
- New construction: No
- Year built: 1984
- Major remodel year: 2022
Utilities & green energy
- Sewer: Septic Tank
Community & neighborhood
Location
- Region: Chatham
Other
Other facts
- Listing terms: Cash
Price history
| Date | Event | Price |
|---|---|---|
| 6/17/2024 | Sold | $1,775,000-1.3%$700/sqft |
Source: | ||
| 5/16/2024 | Contingent | $1,799,000$710/sqft |
Source: MLS PIN #73230933 | ||
| 5/15/2024 | Pending sale | $1,799,000$710/sqft |
Source: | ||
| 5/1/2024 | Listed for sale | $1,799,000+192.5%$710/sqft |
Source: MLS PIN #73230933 | ||
| 3/18/2021 | Listing removed | -- |
Source: Owner | ||
Public tax history
| Year | Property taxes | Tax assessment |
|---|---|---|
| 2025 | $3,824 +11.9% | $1,101,900 +15.1% |
| 2024 | $3,417 +8.3% | $957,100 +17.7% |
| 2023 | $3,156 -0.5% | $813,500 +18.4% |
Find assessor info on the county website
Neighborhood: 02633
Nearby schools
GreatSchools rating
- 7/10Monomoy Regional Middle SchoolGrades: 5-7Distance: 1 mi
- 5/10Monomoy Regional High SchoolGrades: 8-12Distance: 4.1 mi
- 7/10Chatham Elementary SchoolGrades: K-4Distance: 1.7 mi
Schools provided by the listing agent
- District: Monomoy
Source: CCIMLS. This data may not be complete. We recommend contacting the local school district to confirm school assignments for this home.

Get pre-qualified for a loan
At Zillow Home Loans, we can pre-qualify you in as little as 5 minutes with no impact to your credit score.An equal housing lender. NMLS #10287.
Sell for more on Zillow
Get a free Zillow Showcase℠ listing and you could sell for .
$1,889,500
2% more+ $37,790
With Zillow Showcase(estimated)
$1,927,290