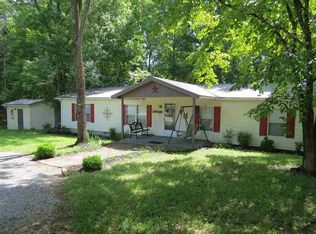Sold for $235,000
$235,000
70 Happy Run Rd, Scottsville, KY 42164
3beds
1,660sqft
Single Family Residence
Built in 2006
1 Acres Lot
$241,500 Zestimate®
$142/sqft
$1,430 Estimated rent
Home value
$241,500
Estimated sales range
Not available
$1,430/mo
Zestimate® history
Loading...
Owner options
Explore your selling options
What's special
DOCK, LAKE FRONT, LAKE VIEW & LAKE ACCESS! MOTIVATED SELLERS! NEW PRICING @ $249,900! SELLERS OFFER THE BUYER(S) UP TO $10,000 TOWARDS CLOSING COST! PAY MORTGAGE WITH SHORT TERM RENTALS-AIRBNB & VRBO! 1660 SQFT, 3 BEDRMS W/SITTING AREA UPPER LEVEL BESIDE 2ND BEDRM, HUGE 3RD BEDRM/SUNRM & MASTER MAIN LEVEL.NEW 2024 FRONT & BACK DECKS, LG PATIO,2 CAR CARPORT 30' X 24',2 STORAGE BUILDINGS & FIRE PIT! TRANSFERABLE TERMITE BOND.WASHER/DRYER NEGOTIABLE.FRIG NEW 9-24 & PD $5,000! NEGOTIABLE WITH GOOD OFFER! CINCH HOME WARRANTY-SELLERS PAY $57 MONTHLY.NEW PURCHASERS CAN CONTINUE THE WARRANTY! SEE THE SELLER DISCLOSURE IN ASSOCIATED DOCUMENTS FOR ALL THE NEW ITEMS!
Zillow last checked: 8 hours ago
Listing updated: December 19, 2025 at 09:53pm
Listed by:
Mary Bess Pedigo-Scott 270-784-2404,
Real Estate Solutions,
Mary Elizabeth Brown 270-784-1269,
Real Estate Solutions
Bought with:
Christina B Vachon, 203273
Keller Williams First Choice R
Source: RASK,MLS#: RA20245286
Facts & features
Interior
Bedrooms & bathrooms
- Bedrooms: 3
- Bathrooms: 1
- Full bathrooms: 1
- Main level bathrooms: 1
- Main level bedrooms: 2
Primary bedroom
- Level: Main
- Area: 138.03
- Dimensions: 11.92 x 11.58
Bedroom 2
- Level: Upper
- Area: 202.58
- Dimensions: 15.58 x 13
Bedroom 3
- Level: Main
- Area: 292.56
- Dimensions: 23.25 x 12.58
Primary bathroom
- Level: Main
- Area: 87
- Dimensions: 9.67 x 9
Bathroom
- Features: Double Vanity, Tub/Shower Combo
Dining room
- Level: Main
- Area: 59.35
- Dimensions: 9.25 x 6.42
Family room
- Level: Upper
- Area: 225.96
- Dimensions: 15.58 x 14.5
Kitchen
- Features: Bar
- Level: Main
- Area: 95.25
- Dimensions: 10.58 x 9
Living room
- Level: Main
- Area: 177.08
- Dimensions: 14.17 x 12.5
Heating
- Central, Electric
Cooling
- Central Air
Appliances
- Included: Dishwasher, Microwave, Range/Oven, Electric Range, Self Cleaning Oven, Smooth Top Range, Electric Water Heater
- Laundry: Laundry Room
Features
- Cathedral Ceiling(s), Ceiling Fan(s), Closet Light(s), Split Bedroom Floor Plan, Vaulted Ceiling(s), Walls (Dry Wall), Kitchen/Dining Combo
- Flooring: Laminate, Tile
- Doors: Insulated Doors
- Windows: Replacement Windows, Storm Window(s), Thermo Pane Windows, Tilt, Window Treatments, Blinds, Drapes, Window Coverings
- Basement: None
- Has fireplace: Yes
- Fireplace features: Propane
Interior area
- Total structure area: 1,660
- Total interior livable area: 1,660 sqft
Property
Parking
- Total spaces: 2
- Parking features: Detached Carport, Front Entry
- Has carport: Yes
- Covered spaces: 2
- Has uncovered spaces: Yes
Accessibility
- Accessibility features: 1st Floor Bathroom
Features
- Patio & porch: Deck, Patio, Porch
- Exterior features: Lighting, Garden, Landscaping, Orchard, Outdoor Lighting, Trees
- Fencing: None
- Has view: Yes
- View description: Lake
- Has water view: Yes
- Water view: Lake
- Waterfront features: Dock, Lake Privileges, Lake Front, Public Lake, Lake
- Body of water: Barren River Lake
Lot
- Size: 1 Acres
- Features: Rural Property, Trees, County, Cul-De-Sac, Dead End, Out of City Limits, Subdivided
Details
- Additional structures: Outbuilding, Storage, Shed(s), Sun Room
- Parcel number: 7263B
Construction
Type & style
- Home type: SingleFamily
- Architectural style: A-Frame
- Property subtype: Single Family Residence
Materials
- Vinyl Siding
- Foundation: Concrete Perimeter
- Roof: Metal
Condition
- New Construction
- New construction: No
- Year built: 2006
Utilities & green energy
- Sewer: Septic System
- Water: County, Public
- Utilities for property: Underground Cable, Underground Electric, Underground Phone, Other
Community & neighborhood
Security
- Security features: Smoke Detector(s)
Location
- Region: Scottsville
- Subdivision: Harston Estate
HOA & financial
HOA
- Amenities included: None
Other
Other facts
- Price range: $249.9K - $235K
- Road surface type: Asphalt, Paved
Price history
| Date | Event | Price |
|---|---|---|
| 12/20/2024 | Sold | $235,000-6%$142/sqft |
Source: | ||
| 11/20/2024 | Pending sale | $249,900$151/sqft |
Source: | ||
| 10/24/2024 | Price change | $249,900-13.8%$151/sqft |
Source: | ||
| 10/1/2024 | Listed for sale | $289,900+10.6%$175/sqft |
Source: | ||
| 9/24/2024 | Listing removed | $262,000$158/sqft |
Source: | ||
Public tax history
| Year | Property taxes | Tax assessment |
|---|---|---|
| 2022 | $1,109 -3.6% | $153,000 |
| 2021 | $1,151 -2.1% | $153,000 |
| 2020 | $1,176 -2.4% | $153,000 |
Find assessor info on the county website
Neighborhood: 42164
Nearby schools
GreatSchools rating
- 3/10Allen County Primary CenterGrades: PK-3Distance: 11.1 mi
- 7/10James E Bazzell Middle SchoolGrades: 7-8Distance: 10.8 mi
- 6/10Allen County-Scottsville High SchoolGrades: 9-12Distance: 10.8 mi
Schools provided by the listing agent
- Elementary: Allen County Primary Center
- Middle: James E Bazzell
- High: Allen County
Source: RASK. This data may not be complete. We recommend contacting the local school district to confirm school assignments for this home.
Get pre-qualified for a loan
At Zillow Home Loans, we can pre-qualify you in as little as 5 minutes with no impact to your credit score.An equal housing lender. NMLS #10287.
