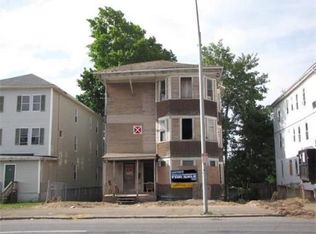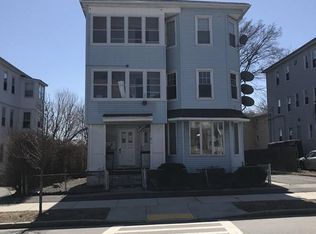Great location,Income $3150/monthly with good tenants. These large 3 units have many updates since 2015, including a new air heating system, new tiled bathroom with separate entrance, double living rooms, and refurbished hardwood floors. Beautiful first floor kitchen with new cabinets. Two entrance driveway for six parking spaces in total and potential for a finished walk out basement. This is a good opportunity for an investment as well as for owners looking to occupy. Easy access to Highway 290, Route 9, the UMass area, and lake park.SOLD AS IS
This property is off market, which means it's not currently listed for sale or rent on Zillow. This may be different from what's available on other websites or public sources.

