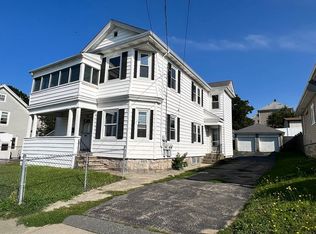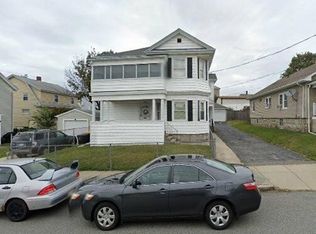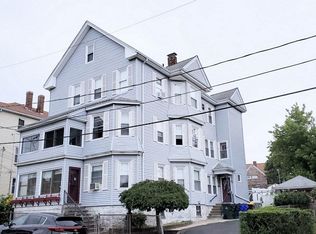Take One Look!!! Just take one little peep at this south end cottage and you will be sold. 3 large B.R. kit, dining room and living room that are all very spacious. 2 full baths- newer boiler. Located on a fenced in corner lot with a detached garage. All for only $209,900 - OPEN HOUSE Saturday, July 28, 2018 from 1pm - 2pm.
This property is off market, which means it's not currently listed for sale or rent on Zillow. This may be different from what's available on other websites or public sources.


