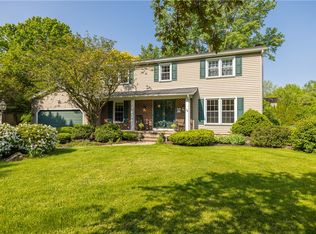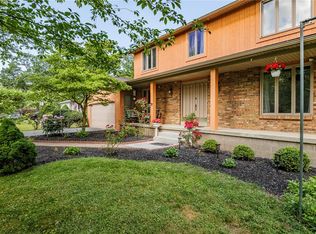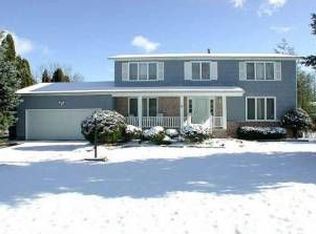Very well updated 4 bedroom, 2.5 bath 2264sqft traditional colonial with open floor plan. The grand front doors welcome you home into a large foyer with new flooring that flows through out entire downstairs. The first floor is an entertainers dreams and offers an updated eat in kitchen that overlooks a cozy sunken family room with wood burning fireplace. The first floor has ample space and also offers a formal dining room and a separate living room. Cathedral ceilings, large windows and skylights makes the four season room inviting as natural sunlight pours in from all directions. Expansive two tiered deck over looks the fully fenced in backyard with privacy and mature trees. Upstairs is the perfect master bedroom with a walk in closet and beautifully tiled master shower. Just down the hall is three more well-sized bedrooms and another updated bath complete with new vanity and brand new lighting and detailed tile throughout. Hot water tank '14, kitchen appliances and electrical box, furnace '14, AC '19. Make this perfect home yours today!
This property is off market, which means it's not currently listed for sale or rent on Zillow. This may be different from what's available on other websites or public sources.


