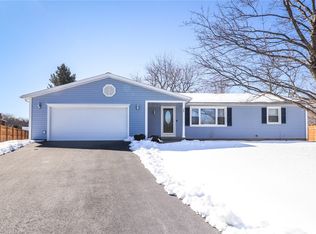Closed
$285,000
70 Groveview Cir, Rochester, NY 14612
3beds
1,680sqft
Single Family Residence
Built in 1982
7,771.1 Square Feet Lot
$272,900 Zestimate®
$170/sqft
$2,395 Estimated rent
Maximize your home sale
Get more eyes on your listing so you can sell faster and for more.
Home value
$272,900
$257,000 - $289,000
$2,395/mo
Zestimate® history
Loading...
Owner options
Explore your selling options
What's special
Spectacular Split Level Home | Cul-de-Sac Location | Hilton Schools! 41 Years of PRIDE in ownership shows!! This home features beautiful Hardwood Flooring in the Living Room, Spacious Kitchen with Plenty of Counter Space, Breakfast Bar and Large Eat-in area overlooking the pristine back yard. Spacious Family Room to accomodate your needs - can be used as a rec room, home office, entertainment space or a possible in-law with convenient full bath featuring a walk-in shower. Dry lower level with plenty of storage *BONUS lower level has STAIRS to the GARAGE! Partially Fenced Yard, Beautiful Patio and Above Ground Pool to enjoy in the warmer months! Close to shopping, restaurants, post office, parks and so much more! *Bedroom 2 is currently being used as a dressing room/closet. Delayed Negotiations - Offers Due Wednesday 3/8/23 1:00PM
Zillow last checked: 8 hours ago
Listing updated: April 20, 2023 at 01:58pm
Listed by:
Danielle A. Gruttadaurio 585-370-0568,
NextHome Brixwood
Bought with:
Lorraine K. Kane, 10401341149
Keller Williams Realty Greater Rochester
Source: NYSAMLSs,MLS#: R1457766 Originating MLS: Rochester
Originating MLS: Rochester
Facts & features
Interior
Bedrooms & bathrooms
- Bedrooms: 3
- Bathrooms: 2
- Full bathrooms: 2
Heating
- Gas, Forced Air
Cooling
- Central Air
Appliances
- Included: Dryer, Dishwasher, Disposal, Gas Oven, Gas Range, Gas Water Heater, Microwave, Refrigerator, Washer
- Laundry: In Basement
Features
- Ceiling Fan(s), Dining Area, Entrance Foyer, Eat-in Kitchen, Separate/Formal Living Room, Living/Dining Room, Pantry, Sliding Glass Door(s)
- Flooring: Carpet, Hardwood, Laminate, Tile, Varies
- Doors: Sliding Doors
- Windows: Thermal Windows
- Basement: Crawl Space,Partial,Partially Finished,Sump Pump
- Has fireplace: No
Interior area
- Total structure area: 1,680
- Total interior livable area: 1,680 sqft
Property
Parking
- Total spaces: 2
- Parking features: Attached, Garage, Driveway, Garage Door Opener
- Attached garage spaces: 2
Features
- Stories: 3
- Patio & porch: Patio
- Exterior features: Blacktop Driveway, Pool, Patio
- Pool features: Above Ground
Lot
- Size: 7,771 sqft
- Dimensions: 49 x 155
- Features: Cul-De-Sac, Pie Shaped Lot, Residential Lot
Details
- Parcel number: 2628000440400003049000
- Special conditions: Standard,Trust
- Other equipment: Satellite Dish
Construction
Type & style
- Home type: SingleFamily
- Architectural style: Split Level
- Property subtype: Single Family Residence
Materials
- Brick, Cedar, Vinyl Siding, Copper Plumbing
- Foundation: Block
- Roof: Asphalt
Condition
- Resale
- Year built: 1982
Utilities & green energy
- Sewer: Connected
- Water: Connected, Public
- Utilities for property: Cable Available, High Speed Internet Available, Sewer Connected, Water Connected
Community & neighborhood
Location
- Region: Rochester
- Subdivision: Applegrove Gardens
Other
Other facts
- Listing terms: Cash,Conventional,FHA,VA Loan
Price history
| Date | Event | Price |
|---|---|---|
| 4/18/2023 | Sold | $285,000+50.1%$170/sqft |
Source: | ||
| 3/9/2023 | Pending sale | $189,900$113/sqft |
Source: | ||
| 3/2/2023 | Listed for sale | $189,900$113/sqft |
Source: | ||
Public tax history
| Year | Property taxes | Tax assessment |
|---|---|---|
| 2024 | -- | $137,700 |
| 2023 | -- | $137,700 -0.2% |
| 2022 | -- | $138,000 |
Find assessor info on the county website
Neighborhood: 14612
Nearby schools
GreatSchools rating
- 6/10Northwood Elementary SchoolGrades: K-6Distance: 1.5 mi
- 4/10Merton Williams Middle SchoolGrades: 7-8Distance: 5.1 mi
- 6/10Hilton High SchoolGrades: 9-12Distance: 4.3 mi
Schools provided by the listing agent
- District: Hilton
Source: NYSAMLSs. This data may not be complete. We recommend contacting the local school district to confirm school assignments for this home.
