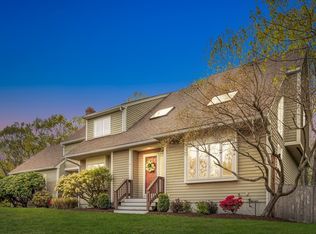Sold for $980,000 on 11/19/24
$980,000
70 Grover Rd, Ashland, MA 01721
4beds
2,770sqft
Single Family Residence
Built in 1993
0.7 Acres Lot
$978,100 Zestimate®
$354/sqft
$4,391 Estimated rent
Home value
$978,100
$900,000 - $1.07M
$4,391/mo
Zestimate® history
Loading...
Owner options
Explore your selling options
What's special
Discover this stunning custom-built Colonial home, nestled in one of Ashland’s most sought-after communities. Step into a formal foyer featuring newly refinished hardwood floors, setting the stage for the home's functional design. The heart of the home is the large kitchen, equipped with an island, workstation, coffee station & wet bar complete with a beverage refrigerator—perfect for both everyday living & entertaining.Relax in one of two inviting family rms, each boasting its own fireplace. One family rm opens to the deck via sliding glass doors, creating a seamless indoor-outdoor flow. The spacious primary suite features a private bath & a large walk-in closet. Work from home with ease in the first-floor den/office, offering a peaceful retreat at the end of the day.Be sure to review the home's comprehensive features & upgrades sheet, detailing all the premium finishes & modern conveniences throughout. With so much to offer, this exceptional home is ready to be yours, Act today!
Zillow last checked: 8 hours ago
Listing updated: November 20, 2024 at 08:56am
Listed by:
Rob Daly 508-371-4334,
Realty Executives Boston West 508-879-0660,
Craig Morrison 508-259-5804
Bought with:
Suzanne Palmeri
Barrett Sotheby's International Realty
Source: MLS PIN,MLS#: 73294414
Facts & features
Interior
Bedrooms & bathrooms
- Bedrooms: 4
- Bathrooms: 3
- Full bathrooms: 2
- 1/2 bathrooms: 1
Primary bedroom
- Features: Bathroom - Full, Ceiling Fan(s), Walk-In Closet(s), Flooring - Wall to Wall Carpet
- Level: Second
- Area: 236.94
- Dimensions: 18.58 x 12.75
Bedroom 2
- Features: Closet, Flooring - Wall to Wall Carpet
- Level: Second
- Area: 129.17
- Dimensions: 12.5 x 10.33
Bedroom 3
- Features: Closet, Flooring - Wall to Wall Carpet
- Level: Second
- Area: 150.32
- Dimensions: 13.17 x 11.42
Bedroom 4
- Features: Closet, Flooring - Wall to Wall Carpet
- Area: 127.46
- Dimensions: 11.5 x 11.08
Primary bathroom
- Features: Yes
Bathroom 1
- Features: Bathroom - Half, Flooring - Stone/Ceramic Tile, Pedestal Sink
- Level: First
Bathroom 2
- Features: Bathroom - Full, Bathroom - With Tub & Shower, Flooring - Stone/Ceramic Tile
- Level: Second
Bathroom 3
- Features: Bathroom - Full, Bathroom - With Tub & Shower, Flooring - Stone/Ceramic Tile
- Level: Second
Dining room
- Features: Flooring - Hardwood, Window(s) - Bay/Bow/Box
- Level: First
- Area: 144.71
- Dimensions: 12.58 x 11.5
Family room
- Features: Recessed Lighting, Slider
- Level: First
- Area: 225.26
- Dimensions: 16.58 x 13.58
Kitchen
- Features: Flooring - Vinyl, Dining Area, Kitchen Island, Wet Bar, Recessed Lighting
- Level: First
Living room
- Features: Flooring - Wall to Wall Carpet
- Level: First
- Area: 257.79
- Dimensions: 22.42 x 11.5
Office
- Features: Closet/Cabinets - Custom Built, Flooring - Hardwood
- Level: First
- Area: 153.81
- Dimensions: 16.33 x 9.42
Heating
- Forced Air, Natural Gas, Fireplace
Cooling
- Central Air
Appliances
- Laundry: Washer Hookup, In Basement
Features
- Closet/Cabinets - Custom Built, Slider, Home Office, Den, Internet Available - Unknown
- Flooring: Wood, Tile, Carpet, Flooring - Hardwood, Flooring - Wall to Wall Carpet
- Windows: Insulated Windows
- Basement: Full,Walk-Out Access,Garage Access,Concrete,Unfinished
- Number of fireplaces: 2
- Fireplace features: Family Room
Interior area
- Total structure area: 2,770
- Total interior livable area: 2,770 sqft
Property
Parking
- Total spaces: 4
- Parking features: Under, Paved Drive, Off Street
- Attached garage spaces: 2
- Has uncovered spaces: Yes
Accessibility
- Accessibility features: No
Features
- Patio & porch: Deck
- Exterior features: Deck
Lot
- Size: 0.70 Acres
- Features: Wooded
Details
- Parcel number: M:015.0 B:0139 L:0000.0,3294502
- Zoning: R1
Construction
Type & style
- Home type: SingleFamily
- Architectural style: Colonial
- Property subtype: Single Family Residence
Materials
- Frame
- Foundation: Concrete Perimeter
- Roof: Shingle
Condition
- Year built: 1993
Utilities & green energy
- Electric: Circuit Breakers, 200+ Amp Service
- Sewer: Public Sewer
- Water: Public
- Utilities for property: for Gas Range, Washer Hookup
Green energy
- Energy efficient items: Thermostat
Community & neighborhood
Community
- Community features: Public Transportation, Shopping, Highway Access, Public School, T-Station
Location
- Region: Ashland
Other
Other facts
- Listing terms: Contract
Price history
| Date | Event | Price |
|---|---|---|
| 11/19/2024 | Sold | $980,000+1%$354/sqft |
Source: MLS PIN #73294414 Report a problem | ||
| 9/25/2024 | Listed for sale | $970,000+1285.7%$350/sqft |
Source: MLS PIN #73294414 Report a problem | ||
| 12/21/1992 | Sold | $70,000$25/sqft |
Source: Public Record Report a problem | ||
Public tax history
| Year | Property taxes | Tax assessment |
|---|---|---|
| 2025 | $11,669 +3.8% | $913,800 +7.6% |
| 2024 | $11,243 +9.4% | $849,200 +13.8% |
| 2023 | $10,278 -1.2% | $746,400 +13.9% |
Find assessor info on the county website
Neighborhood: 01721
Nearby schools
GreatSchools rating
- 6/10David Mindess Elementary SchoolGrades: 3-5Distance: 1 mi
- 8/10Ashland Middle SchoolGrades: 6-8Distance: 1.7 mi
- 8/10Ashland High SchoolGrades: 9-12Distance: 0.4 mi
Schools provided by the listing agent
- Elementary: Pittaway/Warren
- Middle: Mindess/Ashland
- High: Ashland
Source: MLS PIN. This data may not be complete. We recommend contacting the local school district to confirm school assignments for this home.
Get a cash offer in 3 minutes
Find out how much your home could sell for in as little as 3 minutes with a no-obligation cash offer.
Estimated market value
$978,100
Get a cash offer in 3 minutes
Find out how much your home could sell for in as little as 3 minutes with a no-obligation cash offer.
Estimated market value
$978,100
