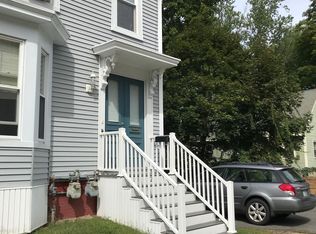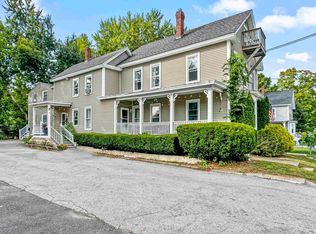Meticulously maintained 2 family building in Downtown Dover. The seller didn't leave much to do for the next owner of this beautiful building except to move in. Vinyl siding, aluminium trim, composite decking, vinyl double pane windows, updated roof, heating systems and water heaters too. The first floor unit has a beautiful kitchen, wide moldings, high ceilings, and modern paint colors. The upstairs unit is great too, with similar floor plan including, walk-in closet. Both units have separate laundry areas. The walk-up third floor is currently used for storage and could be easily spruced up to enhance the income potential, should you decide to live downstairs and rent out the other unit and have your tenants pay your mortgage. Just a thought! Outside there's ample parking and several sheds. One is perfect for a motorcycle. The yard is fenced in, so go get that dog you've always wanted. A live-in landlord's dream is your reality on Grove St. Walk to downtown for all that beautiful Dover NH has to offer, such as Henry Law Park, Children's Museum, LaFesta, 7th Settlement to name a few. Great commuter location. For easy access to Route 16. Portsmouth and the Seacoast are 10 minutes away. Lake and Mountains are an easy drive. Attractive to a large renter population.
This property is off market, which means it's not currently listed for sale or rent on Zillow. This may be different from what's available on other websites or public sources.


