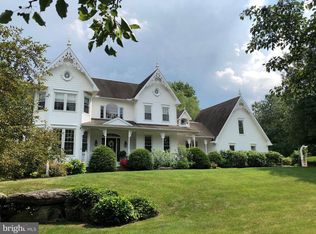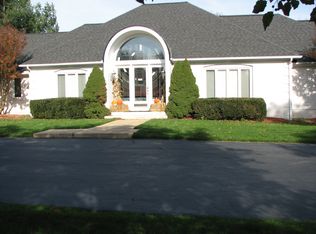REDUCED! THIS CUSTOM BUILT HOME was built in 2000 with over 6,500sqft of OWNER DESIGNED LIVING SPACE. Extremely well-maintained and resting on nearly 3 ACRES of LAND with elevated views on one of the MOST DESIRABLE CORNER LOTS in MILLRACE. 5 spacious bedrooms, 4.5 bath, sunlight-filled kitchen w granite, large kitchen island, and separate wine refrigerator. LUXURY MAIN LEVEL MASTER SUITE is filled w NATURAL LIGHT, see-through GAS FIREPLACE leading into the master bath, large jacuzzi, separate shower, double vanity, and plenty of closet space. The lower level could be used as a POSSIBLE IN-LAW SUITE with a separate entrance, FULL lower level kitchen, HUGE 8-10 PERSON CUSTOM BUILT WOODEN BAR. 80''HD PROJECTOR SCREEN w surround sound and mounted speakers. Lower level additional room which can be used as an exercise room / office or possible 6th bedroom. DAYLIGHT WALK-OUT BASEMENT leading to the pool area, PROFESSIONAL LANDSCAPING ALL THE WAY AROUND , 4 CAR GARAGE, IN-GROUND POOL, *BRAND NEW POOL LINER 2017, NEWER POOL HEATER, outdoor pool speakers, GEOTHERMAL HEATING SYSTEM w 5 ZONES, HIGH-END WATER FILTRATION SYSTEM. THE PERFECT HOME FOR ENTERTAINING GUESTS and ENJOYING the SUMMER w FAMILY and FRIENDS.
This property is off market, which means it's not currently listed for sale or rent on Zillow. This may be different from what's available on other websites or public sources.


