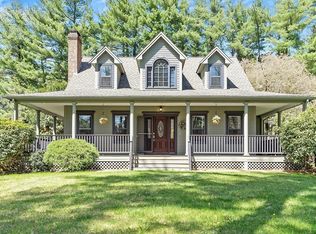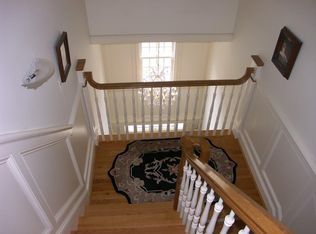Contemporary Cape charmer tucked away on 1.62 private acres on a cul-de-sac drive of custom homes by respected local builder. Updated maple kitchen outfitted w/ a dreamy walk-in pantry, granite counters & stainless appliances opens to a 20'x16' fireplaced family room w/ surround sound & handsome hardwood floors. Unwind by the fire in a master bedroom retreat featuring a generous walk-in closet & spacious spa bath w/ granite topped dual vanities, shower & soaking tub. The versatile layout features a formal dining room, living room/office, 1st floor bonus room and a light & bright finished walk-out lower level w/ full bath. Enviable mudroom with custom built-ins, charming window seats, cabinet-packed laundry room, central AC, recent roof, irrigation & auto propane generator - This home checks off all the boxes! An idyllic setting offering woodland views from decks, patio & balcony - a naturalists' delight! Superb location near schools, tennis, track, trails, winery, golf & major routes.
This property is off market, which means it's not currently listed for sale or rent on Zillow. This may be different from what's available on other websites or public sources.

