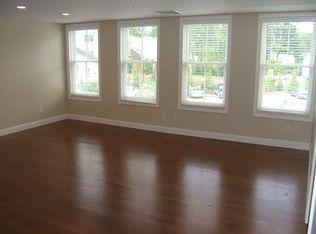Sold for $570,000 on 08/08/25
$570,000
70 Great Rd #B, Bedford, MA 01730
2beds
1,052sqft
Condominium
Built in 2013
-- sqft lot
$572,100 Zestimate®
$542/sqft
$3,029 Estimated rent
Home value
$572,100
$543,000 - $601,000
$3,029/mo
Zestimate® history
Loading...
Owner options
Explore your selling options
What's special
Experience penthouse-style living in the heart of downtown Bedford! This stunning 2-bedroom, 2-bath condo in a mixed use building offers a unique sense of luxury with its dramatic curved wall of windows showcasing expansive downtown views. Sunlight floods the open-concept living and dining area, creating a bright and airy atmosphere perfect for relaxing or entertaining. The modern kitchen features sleek finishes and flows effortlessly into the main living space. The primary bedroom features a walk in closet and private bath. Laundry in unit! Enjoy the ease of low-maintenance living in a professionally managed building with elevator and just steps from shops, restaurants, and all that vibrant downtown Bedford has to offer.
Zillow last checked: 8 hours ago
Listing updated: August 08, 2025 at 08:25am
Listed by:
Nicholas L. Pelletier 978-674-7146,
Keller Williams Realty North Central 978-840-9000
Bought with:
Mark Lesses Group
Coldwell Banker Realty - Lexington
Source: MLS PIN,MLS#: 73369544
Facts & features
Interior
Bedrooms & bathrooms
- Bedrooms: 2
- Bathrooms: 2
- Full bathrooms: 2
Primary bedroom
- Features: Bathroom - Full, Walk-In Closet(s), Flooring - Wall to Wall Carpet
- Level: Second
Bedroom 2
- Features: Closet, Flooring - Wall to Wall Carpet
- Level: Second
Primary bathroom
- Features: Yes
Bathroom 1
- Features: Bathroom - Full, Bathroom - Tiled With Shower Stall
- Level: Second
Bathroom 2
- Features: Bathroom - Full, Bathroom - With Tub & Shower
- Level: Second
Kitchen
- Features: Flooring - Wood, Recessed Lighting, Stainless Steel Appliances
- Level: Second
Living room
- Features: Flooring - Wood, Recessed Lighting
- Level: Second
Heating
- Forced Air, Natural Gas
Cooling
- Central Air
Appliances
- Laundry: Second Floor, In Unit
Features
- Flooring: Wood, Carpet
- Basement: None
- Has fireplace: No
- Common walls with other units/homes: No One Above
Interior area
- Total structure area: 1,052
- Total interior livable area: 1,052 sqft
- Finished area above ground: 1,052
Property
Parking
- Total spaces: 1
- Parking features: Off Street, Assigned
- Uncovered spaces: 1
Accessibility
- Accessibility features: Accessible Entrance
Details
- Parcel number: 4900148
- Zoning: GRD
Construction
Type & style
- Home type: Condo
- Property subtype: Condominium
Condition
- Year built: 2013
Utilities & green energy
- Electric: Circuit Breakers
- Sewer: Public Sewer
- Water: Public
- Utilities for property: for Gas Range
Community & neighborhood
Location
- Region: Bedford
HOA & financial
HOA
- HOA fee: $495 monthly
- Amenities included: Elevator(s), Storage
- Services included: Insurance, Snow Removal
Price history
| Date | Event | Price |
|---|---|---|
| 8/8/2025 | Sold | $570,000-2.5%$542/sqft |
Source: MLS PIN #73369544 | ||
| 7/21/2025 | Contingent | $584,900$556/sqft |
Source: MLS PIN #73369544 | ||
| 7/2/2025 | Price change | $584,900-1.7%$556/sqft |
Source: MLS PIN #73369544 | ||
| 6/19/2025 | Price change | $594,900-0.8%$565/sqft |
Source: MLS PIN #73369544 | ||
| 5/19/2025 | Price change | $599,900-2.5%$570/sqft |
Source: MLS PIN #73369544 | ||
Public tax history
| Year | Property taxes | Tax assessment |
|---|---|---|
| 2025 | $6,675 +6.4% | $554,400 +5% |
| 2024 | $6,273 +8.3% | $528,000 +13.8% |
| 2023 | $5,791 -6% | $464,000 +2.2% |
Find assessor info on the county website
Neighborhood: 01730
Nearby schools
GreatSchools rating
- NADavis Elementary SchoolGrades: PK-2Distance: 1.6 mi
- 9/10John Glenn Middle SchoolGrades: 6-8Distance: 0.4 mi
- 10/10Bedford High SchoolGrades: 9-12Distance: 0.3 mi
Get a cash offer in 3 minutes
Find out how much your home could sell for in as little as 3 minutes with a no-obligation cash offer.
Estimated market value
$572,100
Get a cash offer in 3 minutes
Find out how much your home could sell for in as little as 3 minutes with a no-obligation cash offer.
Estimated market value
$572,100
