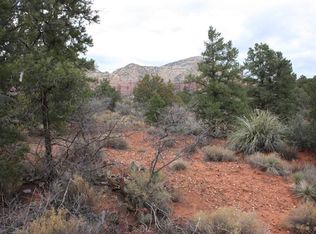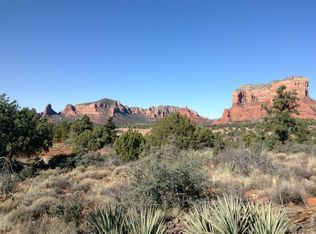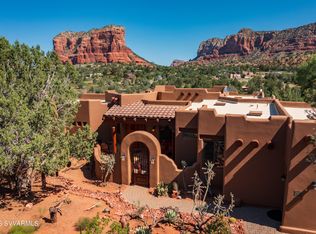Seamlessly combining awe-inspiring views and a sought-after location with a masterfully crafted custom design, this truly unique home is guaranteed to take your breath away. Not a single detail has been overlooked in the realization of this dream estate which is being offered to the market at an incredible value of only $248.41 per square foot. The sprawling one-level 7,246 sqft layout effortlessly combines luxurious formal living with relaxed spaces that are just waiting for your next gathering with friends. Soaring 14-foot ceilings tower overhead while an abundance of over-sized windows not onIy perfectly frame the red rock mountain views but they also bathe the layout in soft natural light. Please see supplement for more information.
This property is off market, which means it's not currently listed for sale or rent on Zillow. This may be different from what's available on other websites or public sources.


