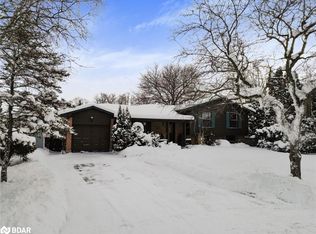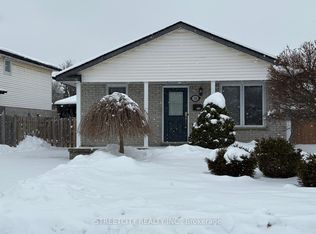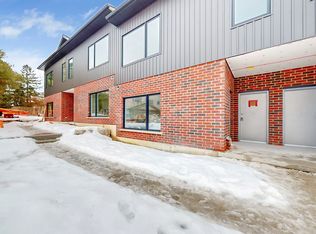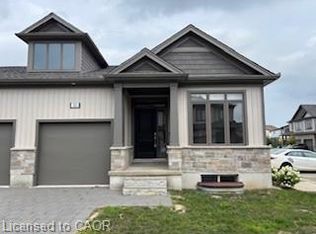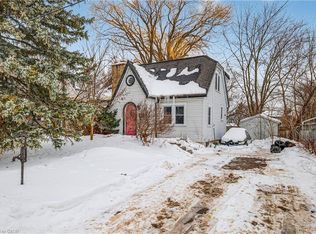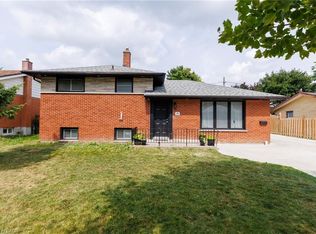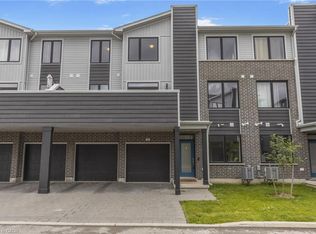70 Glenroy Rd #7, London, ON N5Z 4W9
What's special
- 113 days |
- 57 |
- 2 |
Zillow last checked: 8 hours ago
Listing updated: December 07, 2025 at 08:00am
Ivan Martin, Sales Person,
Century 21 Local Home Team Realty Inc. Brokerage
Facts & features
Interior
Bedrooms & bathrooms
- Bedrooms: 3
- Bathrooms: 4
- Full bathrooms: 3
- 1/2 bathrooms: 1
Heating
- Natural Gas, Forced Air
Cooling
- Central Air
Appliances
- Included: Dishwasher, Washer, Dryer, Fridge & Stove, Gas Water Heater
- Laundry: In Unit
Features
- Wet Bar
- Flooring: Carpet
- Basement: Finished
- Number of fireplaces: 2
- Fireplace features: Fireplace 1 Fuel (Gas), Fireplace 1 (Insert)
Interior area
- Total structure area: 1,621
- Total interior livable area: 1,621 sqft
Video & virtual tour
Property
Parking
- Parking features: Garage, Interlocking Drive
- Has uncovered spaces: Yes
Lot
- Features: Landscaped, Playground Nearby, Shopping Nearby, Wooded, Acreage Info (Unknown)
Details
- Parcel number: 089390007
- Zoning: RES
Construction
Type & style
- Home type: Townhouse
- Property subtype: Townhouse
Materials
- Aluminum Siding, Brick
- Foundation: Concrete Perimeter
- Roof: Asphalt Shingle
Condition
- Year built: 1989
Utilities & green energy
- Sewer: Sanitary
- Water: Municipal Water
- Utilities for property: Water Connected, Sewer Connected
Community & HOA
Community
- Features: Adult Oriented
- Senior community: Yes
HOA
- Services included: Maintenance Structure, Maintenance Grounds
- HOA fee: C$435 monthly
Location
- Region: London
Financial & listing details
- Price per square foot: C$308/sqft
- Annual tax amount: C$3,036
- Date on market: 11/3/2025
- Ownership: Condominium
(519) 890-1198
By pressing Contact Agent, you agree that the real estate professional identified above may call/text you about your search, which may involve use of automated means and pre-recorded/artificial voices. You don't need to consent as a condition of buying any property, goods, or services. Message/data rates may apply. You also agree to our Terms of Use. Zillow does not endorse any real estate professionals. We may share information about your recent and future site activity with your agent to help them understand what you're looking for in a home.
Price history
Price history
| Date | Event | Price |
|---|---|---|
| 11/3/2025 | Listed for sale | C$499,900C$308/sqft |
Source: | ||
Public tax history
Public tax history
Tax history is unavailable.Climate risks
Neighborhood: Glen Carin
Nearby schools
GreatSchools rating
No schools nearby
We couldn't find any schools near this home.
