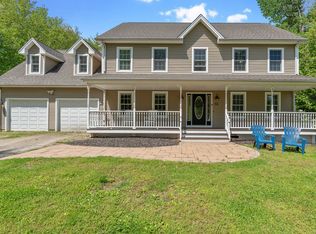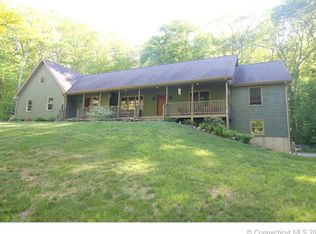Although this colonial was built 16 years ago it's hard to believe it's not brand new! Set in a super quiet and private setting in the west side of Stafford on a little over 2 acres, the tranquil country setting greets you first with an old stone wall across the front. Set way off the road, wooded views out all the windows this is a wonderful place to call home! The first floor features an open concept including the eat-in kitchen with a full complement of stainless appliances, granite counters and breakfast bar, eat-in area with french doors to the deck and family room. The fireplace offers nice character and in the winter months tons of warmth with a quadrafire pellet stove insert. Also on the first floor a large dining room perfect for entertaining and a second living room with french doors to the family room...perfect for a home office, den or even library. The entire first floor features hardwood floors except for the kitchen and half bath, both of which are tiled. Three bedrooms on the second floor include a large master bed with walk-in closet and updated full bath. Two more good sized bedrooms down the hall share a beautifully updated full bath. Also on the second floor a huge bonus room..a perfect space for a family room, media room, playroom or possible 4th bedroom. Other great amenities include a super 2nd floor laundry room, walk-up attic, walk out basement and central a/c! A special place to call home..easily commutable to both Springfield/Hartford metro areas.
This property is off market, which means it's not currently listed for sale or rent on Zillow. This may be different from what's available on other websites or public sources.

