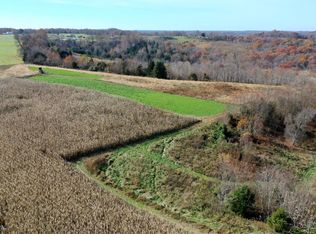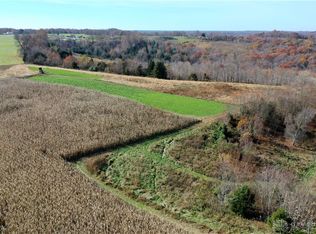Sold for $145,000 on 04/26/24
$145,000
70 Gift Ridge Rd, Manchester, OH 45144
3beds
1,188sqft
Single Family Residence
Built in 2007
1 Acres Lot
$180,200 Zestimate®
$122/sqft
$1,441 Estimated rent
Home value
$180,200
Estimated sales range
Not available
$1,441/mo
Zestimate® history
Loading...
Owner options
Explore your selling options
What's special
Cozy country living with hilltop views and quiet neighbors just minutes from town! This 3 Bed, 2 full bath home offers space-conscious comfort with open concept living and a split bedroom layout. Constructed in '07, the interior features a built-in gas fireplace, laminate floors throughout, and flush mount lighting to brighten the home. The dining area adjoins to a kitchen with conveying appliances creating a warm and welcoming communal space for the family to enjoy meals together. Step out onto the side deck from the laundry space and take in the beautiful rural setting of the Ohio Valley with a spacious fenced-in backyard, perfect for furry companions to play! Gravel driveway offers ample parking and shed building for gardening implements or extra storage to meet your needs. Schedule a showing today!
Zillow last checked: 8 hours ago
Listing updated: April 29, 2024 at 07:07am
Listed by:
Tiffany Jarvis 937-768-9467,
Wilson Realtors, West Union 937-544-2355,
D. Craig Wilson 937-515-1424,
Wilson Realtors, West Union
Bought with:
Tiffany A Jarvis
Wilson Realtors, West Union
Lori Gallowitz, 2022006889
Wilson Realtors, West Union
Source: Cincy MLS,MLS#: 1798120 Originating MLS: Cincinnati Area Multiple Listing Service
Originating MLS: Cincinnati Area Multiple Listing Service

Facts & features
Interior
Bedrooms & bathrooms
- Bedrooms: 3
- Bathrooms: 2
- Full bathrooms: 2
Primary bedroom
- Features: Bath Adjoins
- Area: 182
- Dimensions: 14 x 13
Bedroom 2
- Area: 132
- Dimensions: 11 x 12
Bedroom 3
- Area: 81
- Dimensions: 9 x 9
Bedroom 4
- Area: 0
- Dimensions: 0 x 0
Bedroom 5
- Area: 0
- Dimensions: 0 x 0
Primary bathroom
- Features: Tub w/Shower
Bathroom 1
- Features: Full
- Level: First
Bathroom 2
- Features: Full
- Level: First
Dining room
- Features: Chandelier, Laminate Floor
- Area: 64
- Dimensions: 8 x 8
Family room
- Area: 0
- Dimensions: 0 x 0
Kitchen
- Features: Eat-in Kitchen, Vinyl Floor, Wood Cabinets
- Area: 156
- Dimensions: 12 x 13
Living room
- Features: Fireplace, Laminate Floor
- Area: 221
- Dimensions: 17 x 13
Office
- Area: 0
- Dimensions: 0 x 0
Heating
- Forced Air, Heat Pump
Cooling
- Central Air
Appliances
- Included: Dishwasher, Microwave, Oven/Range, Refrigerator, Electric Water Heater
Features
- Windows: Double Hung
- Basement: Crawl Space
- Number of fireplaces: 1
- Fireplace features: Gas, Living Room
Interior area
- Total structure area: 1,188
- Total interior livable area: 1,188 sqft
Property
Parking
- Parking features: Gravel, Driveway
- Has uncovered spaces: Yes
Features
- Levels: One
- Stories: 1
- Patio & porch: Deck
- Fencing: Metal
- Has view: Yes
- View description: Valley, Other
Lot
- Size: 1 Acres
- Features: 1 to 4.9 Acres
- Topography: Cleared,Rolling
Details
- Additional structures: Shed(s)
- Parcel number: 1590000031.013
- Zoning description: Residential
Construction
Type & style
- Home type: SingleFamily
- Architectural style: Ranch
- Property subtype: Single Family Residence
Materials
- Vinyl Siding
- Foundation: Block
- Roof: Shingle
Condition
- New construction: No
- Year built: 2007
Utilities & green energy
- Electric: 220 Volts
- Gas: Propane
- Sewer: Septic Tank
- Water: Public
Community & neighborhood
Location
- Region: Manchester
HOA & financial
HOA
- Has HOA: No
Other
Other facts
- Listing terms: No Special Financing,USDA/RD
- Road surface type: Paved
Price history
| Date | Event | Price |
|---|---|---|
| 4/26/2024 | Sold | $145,000-14.2%$122/sqft |
Source: | ||
| 3/24/2024 | Pending sale | $169,000$142/sqft |
Source: | ||
| 3/6/2024 | Listed for sale | $169,000$142/sqft |
Source: | ||
Public tax history
| Year | Property taxes | Tax assessment |
|---|---|---|
| 2024 | $783 -0.7% | $25,980 |
| 2023 | $789 +0.9% | $25,980 |
| 2022 | $782 +13.5% | $25,980 +18.4% |
Find assessor info on the county website
Neighborhood: 45144
Nearby schools
GreatSchools rating
- 6/10Manchester Elementary SchoolGrades: PK-6Distance: 3 mi
- 6/10Manchester High SchoolGrades: 7-12Distance: 3 mi

Get pre-qualified for a loan
At Zillow Home Loans, we can pre-qualify you in as little as 5 minutes with no impact to your credit score.An equal housing lender. NMLS #10287.

