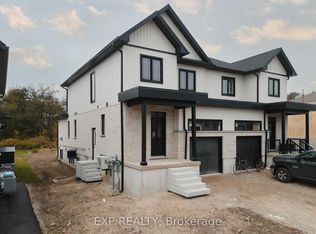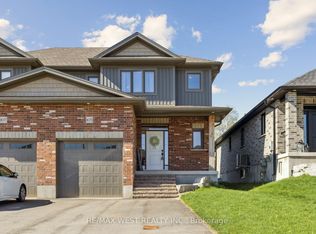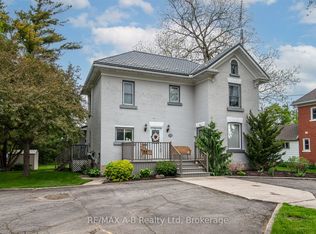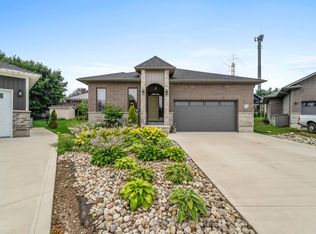Welcome to 70 Gerber Drive, Milverton! This stunning 5-bedroom, 4-bathroom home offers exceptional space and comfort,perfect for families or those who love to entertain. Featuring a bright and airy open-concept layout with soaring 9-foot ceilings, this home isdesigned to impress.The kitchen is a chefs dream with an island, hard surface countertops, and plenty of space for hosting. The spaciousprimary suite includes a walk-in closet, a luxurious soaker tub, and a separate shower for your relaxation. Enjoy the convenience of main floorlaundry and a beautifully finished basement complete with a wet bar area, a dedicated office space, and a walk-up to the attached 2-cargarage. Step outside to a gorgeous deck, ideal for outdoor entertaining, and a generously sized yard perfect for family activities or quietevenings . Dont miss your chance to own this incredible home in a charming town of Milverton. Schedule your private showing today!
For sale
C$849,900
70 Gerber Dr, Perth East, ON N0K 1M0
5beds
3baths
Single Family Residence
Built in ----
580.61 Square Feet Lot
$-- Zestimate®
C$--/sqft
C$-- HOA
What's special
Open-concept layoutHard surface countertopsPrimary suiteWalk-in closetLuxurious soaker tubSeparate showerMain floor laundry
- 83 days |
- 8 |
- 1 |
Zillow last checked: 8 hours ago
Listing updated: October 07, 2025 at 01:59am
Listed by:
RE/MAX A-B Realty Ltd
Source: TRREB,MLS®#: X12416464 Originating MLS®#: One Point Association of REALTORS
Originating MLS®#: One Point Association of REALTORS
Facts & features
Interior
Bedrooms & bathrooms
- Bedrooms: 5
- Bathrooms: 3
Primary bedroom
- Level: Main
- Dimensions: 14.73 x 14.99
Bedroom
- Level: Main
- Dimensions: 9.91 x 11.29
Bedroom 2
- Level: Main
- Dimensions: 9.91 x 10.93
Bedroom 4
- Level: Basement
- Dimensions: 12.5 x 13.91
Bedroom 5
- Level: Basement
- Dimensions: 11.42 x 13.98
Dining room
- Level: Main
- Dimensions: 14.11 x 10.01
Foyer
- Level: Main
- Dimensions: 7.81 x 7.12
Kitchen
- Level: Main
- Dimensions: 10.14 x 15.94
Laundry
- Level: Main
- Dimensions: 5.94 x 9.28
Living room
- Level: Main
- Dimensions: 14.99 x 15.94
Office
- Level: Basement
- Dimensions: 9.81 x 10.27
Other
- Level: Basement
- Dimensions: 13.71 x 18.86
Recreation
- Level: Basement
- Dimensions: 28.94 x 25.36
Heating
- Forced Air, Gas
Cooling
- Central Air
Appliances
- Included: Water Heater Owned, Water Softener
Features
- Basement: Finished
- Has fireplace: Yes
Interior area
- Living area range: 1500-2000 null
Video & virtual tour
Property
Parking
- Total spaces: 6
- Parking features: Garage Door Opener
- Has garage: Yes
Features
- Pool features: None
Lot
- Size: 580.61 Square Feet
Details
- Parcel number: 530650340
Construction
Type & style
- Home type: SingleFamily
- Architectural style: Bungalow
- Property subtype: Single Family Residence
Materials
- Brick, Vinyl Siding
- Foundation: Poured Concrete
- Roof: Asphalt Shingle
Utilities & green energy
- Sewer: Other
Community & HOA
Location
- Region: Perth East
Financial & listing details
- Annual tax amount: C$3,784
- Date on market: 9/19/2025
RE/MAX A-B Realty Ltd
By pressing Contact Agent, you agree that the real estate professional identified above may call/text you about your search, which may involve use of automated means and pre-recorded/artificial voices. You don't need to consent as a condition of buying any property, goods, or services. Message/data rates may apply. You also agree to our Terms of Use. Zillow does not endorse any real estate professionals. We may share information about your recent and future site activity with your agent to help them understand what you're looking for in a home.
Price history
Price history
Price history is unavailable.
Public tax history
Public tax history
Tax history is unavailable.Climate risks
Neighborhood: N0K
Nearby schools
GreatSchools rating
No schools nearby
We couldn't find any schools near this home.
- Loading



