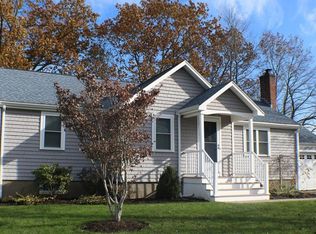This incredible home is ready for you to move into! 6+ rooms, 3 bedrooms, 1 bath all in one of Miltons' highly desirable neighborhoods minutes from the Cunningham and the Collicot Elementary Schools, shops, parks, and highway. Relax in front of your fireplace; Kitchen is lovely with beadboard cabinets and granite counters - all in a floor plan open to the the living room, dining room, and kitchen and all with gleaming hardwood floors! The best of both worlds with hot water heat plus central air conditioning! PLUS, it's affordable!!!
This property is off market, which means it's not currently listed for sale or rent on Zillow. This may be different from what's available on other websites or public sources.
