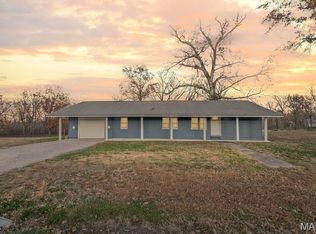Closed
Listing Provided by:
Sara Chappell 618-567-6296,
RE/MAX Alliance
Bought with: Zdefault Office
$64,900
70 Gallinipper Rd, Hardin, IL 62047
2beds
567sqft
Single Family Residence
Built in 1957
0.66 Acres Lot
$66,400 Zestimate®
$114/sqft
$1,146 Estimated rent
Home value
$66,400
Estimated sales range
Not available
$1,146/mo
Zestimate® history
Loading...
Owner options
Explore your selling options
What's special
Don't miss out on this fully furnished cozy Hardin retreat! This well-maintained and newly remodeled two bed, one bath clubhouse/cabin can be enjoyed as a weekend getaway or a year round residence. Located near hundreds of acres of public hunting ground and the Illinois River, this property is ideal for outdoorsman, hunters, fisherman and boaters! Siding, windows, metal roof, and decks are less than 10 years old. All flooring, screened in porch (12 x 7.5), water heater, plumbing, and electric are less than 5 years old. Detached 20 x 20 galvanized garage and generous lot size allow for plenty of storage and/or space to park the boat while the metal roof pavilion on a concrete pad and fire pit are a great gathering place for friends and family. The property is extremely peaceful and has multiple pecan trees and wildlife. Clubhouse has been elevated above flooding levels. All appliances, tv's, furniture, decor, and household essential items stay! This is a MUST SEE!
Zillow last checked: 8 hours ago
Listing updated: May 29, 2025 at 11:26am
Listing Provided by:
Sara Chappell 618-567-6296,
RE/MAX Alliance
Bought with:
Default Zmember
Zdefault Office
Source: MARIS,MLS#: 25021997 Originating MLS: Southwestern Illinois Board of REALTORS
Originating MLS: Southwestern Illinois Board of REALTORS
Facts & features
Interior
Bedrooms & bathrooms
- Bedrooms: 2
- Bathrooms: 1
- Full bathrooms: 1
- Main level bathrooms: 1
- Main level bedrooms: 2
Bedroom
- Features: Floor Covering: Carpeting, Wall Covering: Some
- Level: Main
- Area: 120
- Dimensions: 12 x 10
Bedroom
- Features: Floor Covering: Carpeting, Wall Covering: Some
- Level: Main
- Area: 96
- Dimensions: 12 x 8
Bathroom
- Features: Floor Covering: Vinyl, Wall Covering: Some
- Level: Main
- Area: 56
- Dimensions: 8 x 7
Kitchen
- Features: Floor Covering: Vinyl, Wall Covering: Some
- Level: Main
- Area: 132
- Dimensions: 12 x 11
Living room
- Features: Floor Covering: Vinyl, Wall Covering: Some
- Level: Main
- Area: 132
- Dimensions: 12 x 11
Heating
- Space Heater, Natural Gas
Cooling
- Wall/Window Unit(s)
Appliances
- Included: Gas Water Heater, Dryer, Microwave, Gas Range, Gas Oven, Refrigerator, Washer
- Laundry: Main Level
Features
- Eat-in Kitchen
- Flooring: Carpet
- Doors: Panel Door(s), Storm Door(s)
- Windows: Window Treatments, Insulated Windows
- Basement: None
- Has fireplace: No
Interior area
- Total structure area: 567
- Total interior livable area: 567 sqft
- Finished area above ground: 576
Property
Parking
- Total spaces: 1
- Parking features: RV Access/Parking
- Garage spaces: 1
Features
- Levels: One
- Patio & porch: Deck, Screened
- Exterior features: Entry Steps/Stairs
Lot
- Size: 0.66 Acres
- Dimensions: 248 x 86
- Features: Adjoins Government Land, Adjoins Wooded Area
Details
- Additional structures: Gazebo
- Parcel number: 071036300559
- Special conditions: Standard
- Other equipment: Satellite Dish
Construction
Type & style
- Home type: SingleFamily
- Architectural style: Other,Raised Ranch
- Property subtype: Single Family Residence
Materials
- Vinyl Siding
Condition
- Year built: 1957
Utilities & green energy
- Sewer: Septic Tank
- Water: Public, Well
Community & neighborhood
Security
- Security features: Smoke Detector(s)
Location
- Region: Hardin
- Subdivision: Not In A Subdivision
Other
Other facts
- Listing terms: Cash,Conventional
- Ownership: Private
- Road surface type: Gravel
Price history
| Date | Event | Price |
|---|---|---|
| 5/28/2025 | Sold | $64,900-7.2%$114/sqft |
Source: | ||
| 5/6/2025 | Contingent | $69,900$123/sqft |
Source: | ||
| 5/2/2025 | Listed for sale | $69,900$123/sqft |
Source: | ||
Public tax history
Tax history is unavailable.
Neighborhood: 62047
Nearby schools
GreatSchools rating
- 4/10Calhoun Elementary/ Jr High SchoolGrades: PK-8Distance: 8.5 mi
- 4/10Calhoun High SchoolGrades: 9-12Distance: 8.3 mi
Schools provided by the listing agent
- Elementary: Calhoun Dist 40
- Middle: Calhoun Dist 40
- High: Calhoun
Source: MARIS. This data may not be complete. We recommend contacting the local school district to confirm school assignments for this home.

Get pre-qualified for a loan
At Zillow Home Loans, we can pre-qualify you in as little as 5 minutes with no impact to your credit score.An equal housing lender. NMLS #10287.
