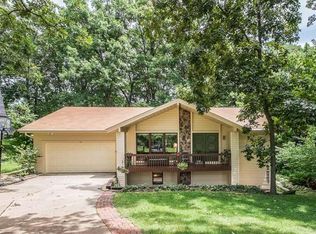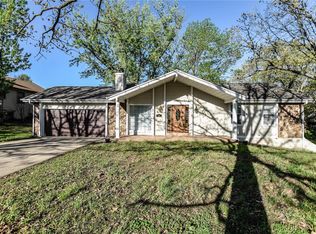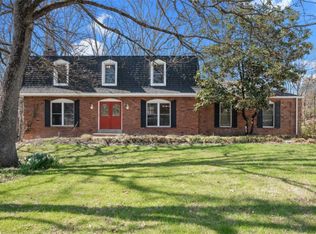Truly unique home in a resort like setting just up the street from Lake St Louis! Greeted with a soaring two story great room that is wide open to the kitchen, dining area, half bath, main floor laundry, and stunning built in wet bar. Hard to find main floor master suite with ample closet space and full bath. Upstairs you will find a small loft area, additional full bath and three spacious bedrooms. Walk out lower level has already been framed with electric for you to finish off at your convenience. Come enjoy the lifestyle you deserve here! Showings begin Friday 1/3
This property is off market, which means it's not currently listed for sale or rent on Zillow. This may be different from what's available on other websites or public sources.


