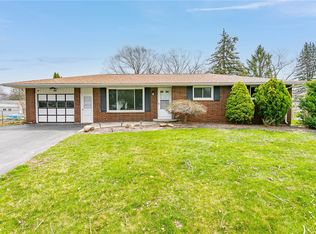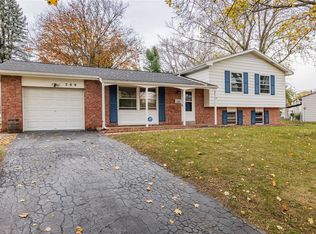Closed
$242,500
70 Frandee Ln, Rochester, NY 14626
3beds
1,028sqft
Single Family Residence
Built in 1970
9,705.17 Square Feet Lot
$260,900 Zestimate®
$236/sqft
$2,016 Estimated rent
Home value
$260,900
$245,000 - $277,000
$2,016/mo
Zestimate® history
Loading...
Owner options
Explore your selling options
What's special
This delightful 3-bedroom, 1-bathroom house offers a perfect blend of comfort, functionality, and modern updates. Though boasting a comfortable 1,028 square feet, the open and smartly designed layout makes it feel even more spacious. Move Right In and Relax! This home is truly move-in ready, having undergone a meticulous renovation process over the past several years. In 2018, the roof, furnace, glass block windows and water heater were all replaced. The upgrades continue in 2019 with new central air conditioning system. You'll also love the convenience of a new concrete patio, perfect for entertaining, as well as a brand new front sidewalk and sliding glass doors.
The bathroom received a refresh in 2020, while 2021 brought a new garage door and opener for added security and convenience. Finally, in 2023, the entire interior of house was painted, providing a fresh and modern look. Enjoy the additional living space offered by the finished basement, perfect for a family room, or home office. Step outside and relax in your large, fully fenced backyard. Delayed Showing start 5.1.24 and Delayed Offers due 5.7.24 @5pm. Open 5/3 4:30-6pm, 5/6 12pm-2pm
Zillow last checked: 8 hours ago
Listing updated: July 10, 2024 at 06:42am
Listed by:
Michael Trippany 585-723-8196,
WCI Realty
Bought with:
Talha Shahid, 10401354753
Nationwide Houses LLC
Source: NYSAMLSs,MLS#: R1533984 Originating MLS: Rochester
Originating MLS: Rochester
Facts & features
Interior
Bedrooms & bathrooms
- Bedrooms: 3
- Bathrooms: 1
- Full bathrooms: 1
- Main level bathrooms: 1
- Main level bedrooms: 3
Heating
- Gas, Forced Air
Cooling
- Central Air
Appliances
- Included: Dryer, Disposal, Gas Oven, Gas Range, Gas Water Heater, Refrigerator, Washer
- Laundry: In Basement
Features
- Ceiling Fan(s), Granite Counters, Solid Surface Counters, Window Treatments, Bedroom on Main Level
- Flooring: Carpet, Hardwood, Laminate, Varies
- Windows: Drapes
- Basement: Partially Finished
- Has fireplace: No
Interior area
- Total structure area: 1,028
- Total interior livable area: 1,028 sqft
Property
Parking
- Total spaces: 1
- Parking features: Attached, Garage, Garage Door Opener
- Attached garage spaces: 1
Features
- Levels: One
- Stories: 1
- Patio & porch: Patio
- Exterior features: Blacktop Driveway, Fully Fenced, Patio
- Fencing: Full
Lot
- Size: 9,705 sqft
- Dimensions: 43 x 220
- Features: Residential Lot
Details
- Additional structures: Shed(s), Storage
- Parcel number: 2628000741000004014000
- Special conditions: Standard
Construction
Type & style
- Home type: SingleFamily
- Architectural style: Ranch
- Property subtype: Single Family Residence
Materials
- Brick, Vinyl Siding, Copper Plumbing
- Foundation: Block
- Roof: Asphalt
Condition
- Resale
- Year built: 1970
Utilities & green energy
- Electric: Circuit Breakers
- Sewer: Connected
- Water: Connected, Public
- Utilities for property: High Speed Internet Available, Sewer Connected, Water Connected
Community & neighborhood
Location
- Region: Rochester
- Subdivision: Delmar Estates Sec 1
Other
Other facts
- Listing terms: Cash,Conventional,FHA,VA Loan
Price history
| Date | Event | Price |
|---|---|---|
| 9/13/2024 | Listing removed | $2,300$2/sqft |
Source: Zillow Rentals Report a problem | ||
| 8/7/2024 | Listed for rent | $2,300$2/sqft |
Source: Zillow Rentals Report a problem | ||
| 7/30/2024 | Listing removed | -- |
Source: Zillow Rentals Report a problem | ||
| 7/12/2024 | Listed for rent | $2,300$2/sqft |
Source: Zillow Rentals Report a problem | ||
| 7/2/2024 | Sold | $242,500+15.5%$236/sqft |
Source: | ||
Public tax history
| Year | Property taxes | Tax assessment |
|---|---|---|
| 2024 | -- | $112,500 |
| 2023 | -- | $112,500 -10% |
| 2022 | -- | $125,000 |
Find assessor info on the county website
Neighborhood: 14626
Nearby schools
GreatSchools rating
- 4/10Brookside Elementary School CampusGrades: K-5Distance: 0.2 mi
- 3/10Olympia High SchoolGrades: 6-12Distance: 1 mi
Schools provided by the listing agent
- District: Greece
Source: NYSAMLSs. This data may not be complete. We recommend contacting the local school district to confirm school assignments for this home.


