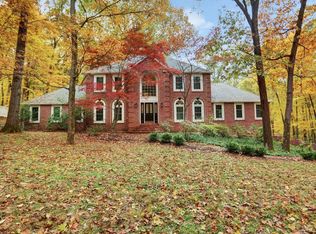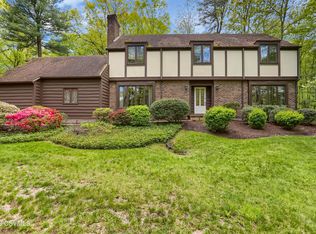Sold for $380,000 on 06/05/25
$380,000
70 Fox Ridge Ln, Winfield, PA 17889
3beds
2,070sqft
Single Family Residence
Built in 1980
1 Acres Lot
$383,200 Zestimate®
$184/sqft
$2,376 Estimated rent
Home value
$383,200
Estimated sales range
Not available
$2,376/mo
Zestimate® history
Loading...
Owner options
Explore your selling options
What's special
A much loved and enjoyed home in Gilead is making it's way to the market with this post. Unlike many homes contemporary in style, this one feels like a hug. Its comfy appeal will make you want to stay instead of just visit. Desirable Gilead Mountain Estates location - convenient to both Lewisburg and Selinsgrove alike.
Zillow last checked: 8 hours ago
Listing updated: June 06, 2025 at 04:14pm
Listed by:
Ann M. Hilliard (119) 570-768-4792,
RE/MAX BRIDGES
Bought with:
MEGAN ANN KEIFER, RS329807
BERKSHIRE HATHAWAY HOMESERVICES HODRICK REALTY-LEWS
Source: CSVBOR,MLS#: 20-99156
Facts & features
Interior
Bedrooms & bathrooms
- Bedrooms: 3
- Bathrooms: 3
- Full bathrooms: 1
- 3/4 bathrooms: 1
- 1/2 bathrooms: 1
Primary bedroom
- Level: Second
- Area: 221 Square Feet
- Dimensions: 13.00 x 17.00
Bedroom 2
- Level: Second
- Area: 143 Square Feet
- Dimensions: 11.00 x 13.00
Bedroom 3
- Level: Second
- Area: 130 Square Feet
- Dimensions: 10.00 x 13.00
Primary bathroom
- Level: Second
Bathroom
- Level: First
Bathroom
- Level: Second
Dining room
- Description: Wood floors
- Level: First
- Area: 130 Square Feet
- Dimensions: 10.00 x 13.00
Family room
- Description: Fireplace, wood floors
- Level: First
- Area: 294 Square Feet
- Dimensions: 14.00 x 21.00
Family room
- Level: Basement
- Area: 132 Square Feet
- Dimensions: 11.00 x 12.00
Kitchen
- Description: Center island
- Level: First
- Area: 121 Square Feet
- Dimensions: 11.00 x 11.00
Living room
- Description: Vaulted ceiling, wood floors
- Level: First
- Area: 324 Square Feet
- Dimensions: 18.00 x 18.00
Loft
- Level: Second
- Area: 90 Square Feet
- Dimensions: 9.00 x 10.00
Rec room
- Level: Basement
- Area: 216 Square Feet
- Dimensions: 12.00 x 18.00
Heating
- Baseboard
Cooling
- Central Air
Appliances
- Included: Dishwasher, Refrigerator, Stove/Range
- Laundry: Laundry Hookup
Features
- Ceiling Fan(s)
- Flooring: Hardwood
- Windows: Window Treatments
- Basement: Interior Entry
- Has fireplace: Yes
Interior area
- Total structure area: 2,070
- Total interior livable area: 2,070 sqft
- Finished area above ground: 2,070
- Finished area below ground: 1,076
Property
Parking
- Total spaces: 2
- Parking features: 2 Car, Garage Door Opener
- Has garage: Yes
Features
- Patio & porch: Deck
Lot
- Size: 1 Acres
- Dimensions: 1.0
- Topography: No
Details
- Parcel number: 012073184.00000
- Zoning: None
Construction
Type & style
- Home type: SingleFamily
- Architectural style: Contemporary
- Property subtype: Single Family Residence
Materials
- Wood
- Foundation: None
- Roof: Asphalt
Condition
- Year built: 1980
Utilities & green energy
- Electric: Circuit Breakers
- Sewer: On Site
- Water: Well
Community & neighborhood
Community
- Community features: Paved Streets
Location
- Region: Winfield
- Subdivision: Gilead Mnt Estates
Price history
| Date | Event | Price |
|---|---|---|
| 6/5/2025 | Sold | $380,000-4.9%$184/sqft |
Source: CSVBOR #20-99156 Report a problem | ||
| 5/8/2025 | Pending sale | $399,500$193/sqft |
Source: CSVBOR #20-99156 Report a problem | ||
| 4/14/2025 | Price change | $399,500-1.4%$193/sqft |
Source: CSVBOR #20-99156 Report a problem | ||
| 3/25/2025 | Price change | $405,000-1.2%$196/sqft |
Source: CSVBOR #20-99156 Report a problem | ||
| 3/17/2025 | Price change | $410,000-1.2%$198/sqft |
Source: CSVBOR #20-99156 Report a problem | ||
Public tax history
| Year | Property taxes | Tax assessment |
|---|---|---|
| 2025 | $5,131 | $199,500 |
| 2024 | $5,131 +5.5% | $199,500 |
| 2023 | $4,864 | $199,500 |
Find assessor info on the county website
Neighborhood: 17889
Nearby schools
GreatSchools rating
- 9/10Linntown El SchoolGrades: 4-5Distance: 3.3 mi
- 8/10Donald H Eichhorn Middle SchoolGrades: 6-8Distance: 3.4 mi
- 8/10Lewisburg High SchoolGrades: 9-12Distance: 4.7 mi
Schools provided by the listing agent
- District: Lewisburg
Source: CSVBOR. This data may not be complete. We recommend contacting the local school district to confirm school assignments for this home.

Get pre-qualified for a loan
At Zillow Home Loans, we can pre-qualify you in as little as 5 minutes with no impact to your credit score.An equal housing lender. NMLS #10287.

