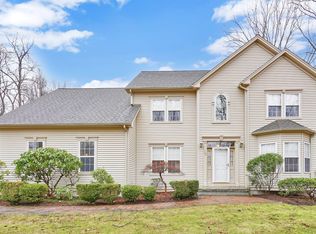Impeccably Maintained Four Bedroom Country Colonial-Original Owner's! 3448 SF of Beautifully Planned Living Areas! Nestled on Tree Ringed 1.58 Acres in Quiet Neighborhood Surroundings near the End of Peaceful Cul-Sac Street! Light & Bright First Floor Bathed in Natural Sunlight with Spacious Room Sizes Throughout-All with 9' Ceilings & Hardwood Floors! Warm & Inviting Foyer Entry w/Open Stairwell! Custom Planned & Finished Country Kitchen-Three Walls of Cherry Stain Finished Cabinets, Granite Counters, Granite Topped Food Prep Island/Breakfast Bar, Daily Dining Breakfast Nook, French Door to Private Rear Ground Level Patio-PLUS Full Compliment of Appliances! Spacious 13'x 15' Formal Dining Room with Bump Out Angle Box Bay Window, Crown Moulding, & Hardwood Floors! 14'x 16' Formal Living Room,Crown Moulding, & Hardwood Flooring! First Floor 14'x 21' Family Room Designed with Masonry Fireplace, Soaring Cathedral Ceiling, Skylights, OH Fan/Light- Open To Second Floor Balcony Hallway! First Floor Home Office_Hw Floors! Second Floor Design is Four BR's 2 Full Baths, and 19'x 24' Finished Bonus Room! MBR Suite w/WI Closet, Full Bath, Tiled Jacuzzi Tub and Shower Stall Bath! Exterior Features Include Old Fashioned Farmers Front Porch, Lush Grounds and Lawn Area, Beautiful Planting/Landscaped Grounds, Private Ground Level Rear Patio, & Paved Drive! Multi-zone OHW-BB Heat, Central A/C, Central Vac, 2 Car Garage! EZ Commute to Hartford, Manchester, UCONN, ECSU, and Willimantic Areas!
This property is off market, which means it's not currently listed for sale or rent on Zillow. This may be different from what's available on other websites or public sources.
