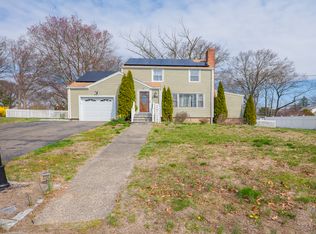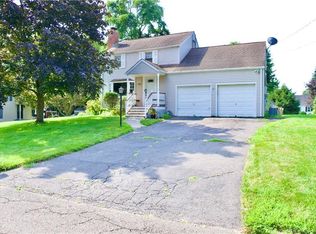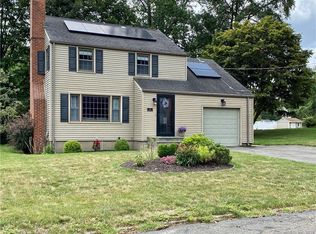Sold for $605,000
$605,000
70 Fox Hill Road, Stratford, CT 06614
4beds
2,337sqft
Single Family Residence
Built in 1958
0.43 Acres Lot
$671,900 Zestimate®
$259/sqft
$2,694 Estimated rent
Home value
$671,900
$638,000 - $712,000
$2,694/mo
Zestimate® history
Loading...
Owner options
Explore your selling options
What's special
New Year, New Home for a lucky buyer! This remodeled, updated and stylish home has exactly what so many people love...the first being since it features brilliant Southern exposure and gorgeous natural sunlight, a warm and inviting front, covered porch that has the swing ready for you to enjoy lemonade, hot chocolate or a glass of something to chase your cares away. The porch beckons one to stay longer for sure, especially in the Spring, Summer and Fall. The open kitchen and den with breakfast bar and buffet flow easily into the family room with a beautiful stone, floor to ceiling fireplace. There are built ins with a bench & wine cooler. I promise you, this room is where you'll want to live, hang out, gather, laugh, celebrate and every other word you can think of that means connection either with immediate family or extended family. There is a main floor primary bedroom and full bathroom. This space is perfect for company or folks that want a main floor bedroom. Upstairs features 3 generous bedrooms. The lower level has great potential to be whatever you need it to be! This home won the Stratford Beautification Award! This coveted honor is bestowed upon only a few homes a year and 70 Fox Hill was the "Most Welcoming"...To The Porch! Sale subject to seller finding suitable housing. This home, with the primary bedroom on the main floor and 3 (possibly 4) bedrooms upstairs has terrific potential. You can have extended family visit and stay and have their own dedicated space on the main floor should that be your desire. There are many possibilities that could be optimal for your family. Don't miss visiting the open houses this weekend.
Zillow last checked: 8 hours ago
Listing updated: July 09, 2024 at 08:19pm
Listed by:
Mary Beth Grasso 203-257-5748,
Keller Williams Realty 203-429-4020
Bought with:
Doreen Alfano, RES.0809874
Houlihan Lawrence WD
Source: Smart MLS,MLS#: 170615760
Facts & features
Interior
Bedrooms & bathrooms
- Bedrooms: 4
- Bathrooms: 2
- Full bathrooms: 2
Primary bedroom
- Features: Ceiling Fan(s), Wall/Wall Carpet
- Level: Main
- Area: 195 Square Feet
- Dimensions: 13 x 15
Bedroom
- Features: Ceiling Fan(s), Wall/Wall Carpet
- Level: Upper
- Area: 286 Square Feet
- Dimensions: 22 x 13
Bedroom
- Features: Wall/Wall Carpet, Hardwood Floor
- Level: Upper
- Area: 240 Square Feet
- Dimensions: 12 x 20
Bedroom
- Features: Ceiling Fan(s), Wall/Wall Carpet, Hardwood Floor
- Level: Upper
- Area: 126 Square Feet
- Dimensions: 14 x 9
Dining room
- Features: Fireplace, Hardwood Floor
- Level: Main
- Area: 208 Square Feet
- Dimensions: 16 x 13
Family room
- Features: Built-in Features, Fireplace, Hardwood Floor
- Level: Main
- Area: 352 Square Feet
- Dimensions: 22 x 16
Kitchen
- Features: Breakfast Bar, Hardwood Floor
- Level: Main
- Area: 242 Square Feet
- Dimensions: 22 x 11
Living room
- Features: Hardwood Floor
- Level: Main
- Area: 156 Square Feet
- Dimensions: 12 x 13
Other
- Features: Wall/Wall Carpet, Concrete Floor
- Level: Lower
- Area: 576 Square Feet
- Dimensions: 24 x 24
Heating
- Forced Air, Natural Gas, Solar
Cooling
- Central Air
Appliances
- Included: Electric Cooktop, Oven, Microwave, Refrigerator, Dishwasher, Wine Cooler, Gas Water Heater
- Laundry: Main Level
Features
- Open Floorplan
- Doors: Storm Door(s)
- Basement: Full,Interior Entry,Hatchway Access,Storage Space
- Attic: Storage
- Number of fireplaces: 2
Interior area
- Total structure area: 2,337
- Total interior livable area: 2,337 sqft
- Finished area above ground: 2,337
Property
Parking
- Total spaces: 4
- Parking features: Attached, Driveway, Paved, Garage Door Opener, Private, Asphalt
- Attached garage spaces: 2
- Has uncovered spaces: Yes
Features
- Patio & porch: Deck, Porch
Lot
- Size: 0.43 Acres
- Features: Level
Details
- Parcel number: 368786
- Zoning: RS-3
Construction
Type & style
- Home type: SingleFamily
- Architectural style: Cape Cod
- Property subtype: Single Family Residence
Materials
- Vinyl Siding
- Foundation: Block, Concrete Perimeter
- Roof: Asphalt
Condition
- New construction: No
- Year built: 1958
Utilities & green energy
- Sewer: Public Sewer
- Water: Public
- Utilities for property: Cable Available
Green energy
- Energy efficient items: Doors
- Energy generation: Solar
Community & neighborhood
Community
- Community features: Basketball Court, Golf, Park, Private School(s), Shopping/Mall
Location
- Region: Stratford
- Subdivision: North End
Price history
| Date | Event | Price |
|---|---|---|
| 3/21/2024 | Sold | $605,000+8.2%$259/sqft |
Source: | ||
| 1/17/2024 | Pending sale | $559,000$239/sqft |
Source: | ||
| 12/27/2023 | Listed for sale | $559,000$239/sqft |
Source: | ||
Public tax history
| Year | Property taxes | Tax assessment |
|---|---|---|
| 2025 | $10,969 +0.7% | $272,860 +0.7% |
| 2024 | $10,893 | $270,970 |
| 2023 | $10,893 +1.9% | $270,970 |
Find assessor info on the county website
Neighborhood: 06614
Nearby schools
GreatSchools rating
- 6/10Eli Whitney SchoolGrades: K-6Distance: 0.6 mi
- 3/10Harry B. Flood Middle SchoolGrades: 7-8Distance: 1.2 mi
- 8/10Bunnell High SchoolGrades: 9-12Distance: 0.3 mi
Schools provided by the listing agent
- Elementary: Eli Whitney
- Middle: Flood
- High: Bunnell
Source: Smart MLS. This data may not be complete. We recommend contacting the local school district to confirm school assignments for this home.

Get pre-qualified for a loan
At Zillow Home Loans, we can pre-qualify you in as little as 5 minutes with no impact to your credit score.An equal housing lender. NMLS #10287.


