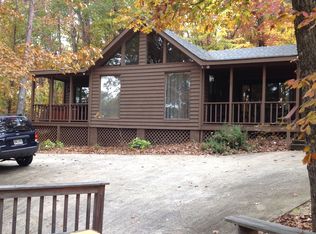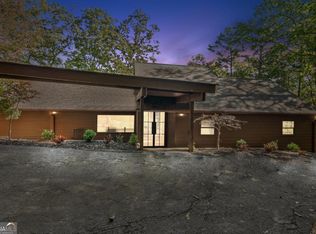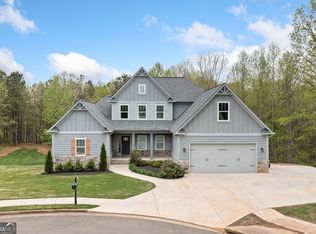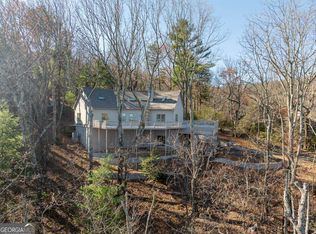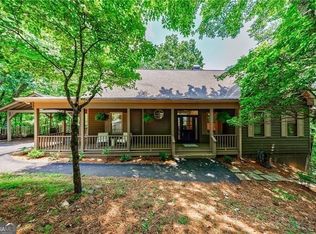Welcome to "Whispering Oaks Estate" at 70 Fox Den Circle! Nestled in the exclusive Bent Tree community, Whispering Oaks Estate offers the perfect blend of luxury and nature. This newly remodeled home features stunning mountain views and is just steps from a beautiful beach. Enjoy the outdoors on the expansive deck, or unwind in the hot tub, surrounded by breathtaking beauty. Inside, the home has been thoughtfully updated with high-end finishes, including exquisite tile work in the bathrooms. The open floor plan creates a spacious and inviting atmosphere, perfect for both relaxation and entertaining.The Bent Tree community offers unmatched amenities, including 24/7 security, a 110-acre stocked lake for fishing and kayaking, and miles of hiking trails with waterfalls. Sports enthusiasts will love the 18-hole Joe Lee-designed golf course, tennis courts, pickleball, basketball, and bocce ball courts. There are also two pools, a dog park, playgrounds, and fishing docks for year-round enjoyment. Bent Tree is one of North Georgia's premier equestrian communities, offering horseback riding, trail rides, and boarding. With its own fire department and water system, this community provides peace of mind and a true retreat-like atmosphere. Whispering Oaks Estate is more than a home-it's a lifestyle. Schedule your showing today!
Active
Price cut: $25K (11/6)
$699,000
70 Fox Den Cir, Jasper, GA 30143
5beds
--sqft
Est.:
Single Family Residence
Built in 2003
0.47 Acres Lot
$693,000 Zestimate®
$--/sqft
$339/mo HOA
What's special
Stunning mountain viewsHot tubExpansive deck
- 68 days |
- 221 |
- 9 |
Zillow last checked: 8 hours ago
Listing updated: October 29, 2025 at 04:44am
Listed by:
Anthony Guaracino 678-788-0374,
Keller Williams Community Partners
Source: GAMLS,MLS#: 10621207
Tour with a local agent
Facts & features
Interior
Bedrooms & bathrooms
- Bedrooms: 5
- Bathrooms: 5
- Full bathrooms: 4
- 1/2 bathrooms: 1
- Main level bathrooms: 2
- Main level bedrooms: 3
Rooms
- Room types: Laundry
Kitchen
- Features: Breakfast Area, Breakfast Bar, Kitchen Island
Heating
- Electric
Cooling
- Central Air, Zoned
Appliances
- Included: Dishwasher, Disposal, Dryer, Electric Water Heater, Microwave, Refrigerator, Washer
- Laundry: Other
Features
- Master On Main Level
- Flooring: Vinyl
- Windows: Double Pane Windows
- Basement: Bath Finished,Daylight,Finished,Full,Interior Entry
- Number of fireplaces: 1
- Fireplace features: Living Room
- Common walls with other units/homes: No Common Walls
Interior area
- Total structure area: 0
- Finished area above ground: 0
- Finished area below ground: 0
Property
Parking
- Total spaces: 1
- Parking features: Carport
- Has carport: Yes
Features
- Levels: Two
- Stories: 2
- Patio & porch: Deck
- Has view: Yes
- View description: Mountain(s)
- Body of water: None
Lot
- Size: 0.47 Acres
- Features: Private, Sloped
- Residential vegetation: Wooded
Details
- Parcel number: 024D 354
- Special conditions: Agent/Seller Relationship
Construction
Type & style
- Home type: SingleFamily
- Architectural style: Craftsman
- Property subtype: Single Family Residence
Materials
- Other
- Foundation: Slab
- Roof: Other
Condition
- Updated/Remodeled
- New construction: No
- Year built: 2003
Utilities & green energy
- Electric: 220 Volts
- Sewer: Septic Tank
- Water: Private
- Utilities for property: Cable Available, Electricity Available, High Speed Internet, Natural Gas Available, Phone Available, Underground Utilities, Water Available
Community & HOA
Community
- Features: Clubhouse, Gated, Golf, Lake, Park, Pool, Stable(s)
- Security: Smoke Detector(s)
- Subdivision: Bent Tree
HOA
- Has HOA: Yes
- Services included: Private Roads, Security, Tennis
- HOA fee: $4,063 annually
Location
- Region: Jasper
Financial & listing details
- Tax assessed value: $369,120
- Annual tax amount: $2,982
- Date on market: 10/3/2025
- Cumulative days on market: 69 days
- Listing agreement: Exclusive Agency
- Electric utility on property: Yes
Estimated market value
$693,000
$658,000 - $728,000
$3,066/mo
Price history
Price history
| Date | Event | Price |
|---|---|---|
| 11/6/2025 | Price change | $674,000-3.6% |
Source: | ||
| 10/3/2025 | Listed for sale | $699,000-6.7% |
Source: | ||
| 9/3/2025 | Listing removed | $749,000 |
Source: FMLS GA #7535948 Report a problem | ||
| 6/26/2025 | Price change | $749,000-6.3% |
Source: | ||
| 5/28/2025 | Price change | $799,000-3.6% |
Source: | ||
Public tax history
Public tax history
| Year | Property taxes | Tax assessment |
|---|---|---|
| 2024 | $2,877 -1.5% | $147,648 |
| 2023 | $2,922 +83.1% | $147,648 +76.9% |
| 2022 | $1,596 +6.8% | $83,480 +21.7% |
Find assessor info on the county website
BuyAbility℠ payment
Est. payment
$4,353/mo
Principal & interest
$3385
Property taxes
$384
Other costs
$584
Climate risks
Neighborhood: 30143
Nearby schools
GreatSchools rating
- 6/10Jasper Middle SchoolGrades: 5-6Distance: 4.7 mi
- 3/10Pickens County Middle SchoolGrades: 7-8Distance: 5 mi
- 6/10Pickens County High SchoolGrades: 9-12Distance: 3.9 mi
Schools provided by the listing agent
- Elementary: Tate
- Middle: Pickens County
- High: Pickens County
Source: GAMLS. This data may not be complete. We recommend contacting the local school district to confirm school assignments for this home.
- Loading
- Loading
