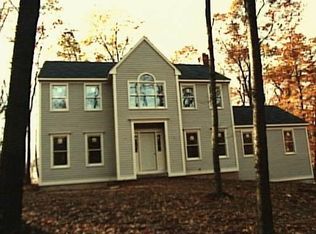Absolutely beautiful! Recently rebuilt 4 bedroom, 2.5 bath colonial, located in a family friendly neighborhood. Front door leads you into a lovely open floor plan that brings family together in a warm, spacious setting. State of the art kitchen with stainless steel appliances and 9 ½ foot granite topped island, flanked by a Wolf 4 burner gas cook-top, dining area and living room/family room there for entertaining by the custom built, stone faced fireplace. Off the kitchen dining area is a double, French door that opens to a large, partially covered deck. The deck overlooks a custom-made fence enclosing the beautifully landscaped backyard, which backs up to a highway at the far end of the property. 2nd floor master bedroom has an over-sized, custom walk-in closet, connects to the master bathroom showcasing a Carrara marble tiled walk-in shower, 2 sinks in a custom vanity. 2nd floor utilities closet with washer/dryer are placed in the large foyer for added convenience. 3 other lovely bedrooms, one has a walk-up attic that offers extra storage space and easy access to part of the HVAC system. 2 car attached garage, storage on the other side. The property includes a brand new HVAC system to include central air, furnace and a Rheem hybrid hot water heater. New windows, new siding and 4 year old roof. Propane heat, and private well, septic and generator ready. Outside outlet for added safety and convenience. You don't have to do a thing but move in.
This property is off market, which means it's not currently listed for sale or rent on Zillow. This may be different from what's available on other websites or public sources.

