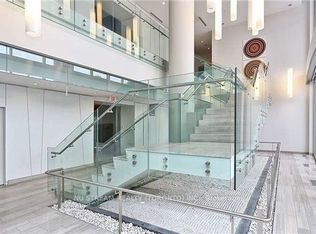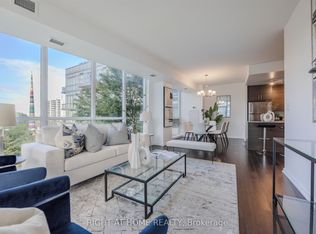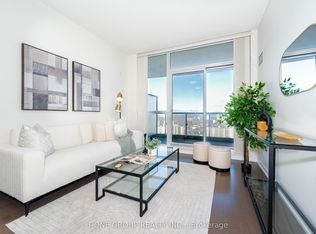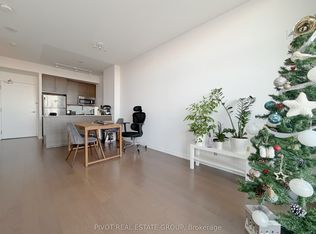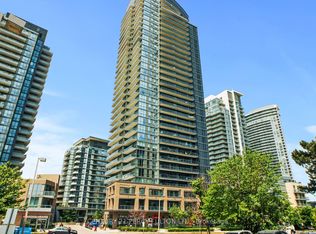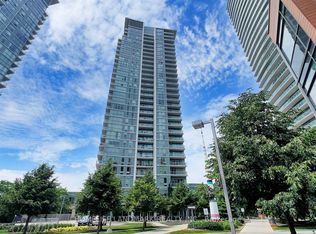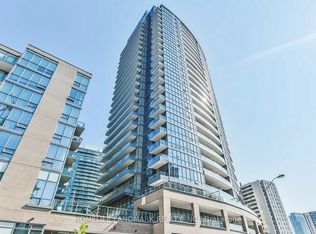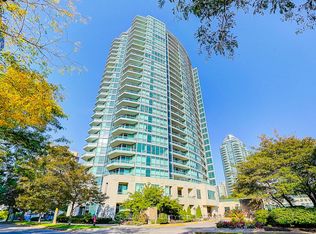Luxury Emerald City in a highly desirable location. Functional layout with a beautiful corner unit featuring an extra-large balcony. 2 Bedrooms + Media Den, bright and spacious with 9 ft ceilings. Includes 1 parking and 1 locker. Building amenities include 24-hr concierge, indoor pool, and party room. Just steps to the subway. Unbeatable location, close to Hwy 401/404 and Fairview Mall. 1009 sq.ft interior + 177 sq.ft balcony.
For sale
C$778,000
70 Forest Manor Rd UNIT 1006, Toronto, ON M2J 0A9
2beds
2baths
Apartment
Built in ----
-- sqft lot
$-- Zestimate®
C$--/sqft
C$861/mo HOA
What's special
- 101 days |
- 1 |
- 0 |
Zillow last checked: 8 hours ago
Listing updated: October 31, 2025 at 10:55am
Listed by:
HOMELIFE LANDMARK REALTY INC.
Source: TRREB,MLS®#: C12416504 Originating MLS®#: Toronto Regional Real Estate Board
Originating MLS®#: Toronto Regional Real Estate Board
Facts & features
Interior
Bedrooms & bathrooms
- Bedrooms: 2
- Bathrooms: 2
Primary bedroom
- Description: Primary Bedroom
- Level: Ground
- Area: 10.8 Square Meters
- Area source: Other
- Dimensions: 3.94 x 2.74
Bedroom 2
- Description: Bedroom 2
- Level: Ground
- Area: 10.29 Square Meters
- Area source: Other
- Dimensions: 3.65 x 2.82
Dining room
- Description: Dining Room
- Level: Ground
- Area: 8.97 Square Meters
- Area source: Other
- Dimensions: 3.18 x 2.82
Kitchen
- Description: Kitchen
- Level: Ground
- Area: 5.95 Square Meters
- Area source: Other
- Dimensions: 2.44 x 2.44
Living room
- Description: Living Room
- Level: Ground
- Area: 19.61 Square Meters
- Area source: Other
- Dimensions: 5.33 x 3.68
Media room
- Description: Media Room
- Level: Ground
- Area: 3 Square Meters
- Area source: Other
- Dimensions: 1.91 x 1.57
Heating
- Forced Air, Gas
Cooling
- Central Air
Appliances
- Laundry: In-Suite Laundry
Features
- None
- Basement: None
- Has fireplace: No
Interior area
- Living area range: 1000-1199 null
Property
Parking
- Total spaces: 1
- Parking features: Underground
- Has attached garage: Yes
Features
- Exterior features: Open Balcony
- Has view: Yes
- View description: Clear
Lot
- Features: Hospital, Library, Park, Public Transit, School
Construction
Type & style
- Home type: Apartment
- Property subtype: Apartment
- Attached to another structure: Yes
Materials
- Brick
Community & HOA
HOA
- Amenities included: Concierge, Gym, Indoor Pool, Party Room/Meeting Room, Visitor Parking, Elevator
- Services included: CAC Included, Common Elements Included, Heat Included, Building Insurance Included, Parking Included, Water Included
- HOA fee: C$861 monthly
- HOA name: TSCC
Location
- Region: Toronto
Financial & listing details
- Annual tax amount: C$3,702
- Date on market: 9/19/2025
HOMELIFE LANDMARK REALTY INC.
By pressing Contact Agent, you agree that the real estate professional identified above may call/text you about your search, which may involve use of automated means and pre-recorded/artificial voices. You don't need to consent as a condition of buying any property, goods, or services. Message/data rates may apply. You also agree to our Terms of Use. Zillow does not endorse any real estate professionals. We may share information about your recent and future site activity with your agent to help them understand what you're looking for in a home.
Price history
Price history
Price history is unavailable.
Public tax history
Public tax history
Tax history is unavailable.Climate risks
Neighborhood: Henry Farm
Nearby schools
GreatSchools rating
No schools nearby
We couldn't find any schools near this home.
- Loading
