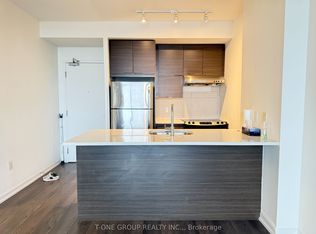An Attractive 2-bedroom Unit at Emerald City, Across from Fairview Mall. 1009 sf Floor Area + 177 Sf Balcony. Floor-to-Ceiling Window and Spectacular Unobstructed West View. Granite Countertops & Large Centre Island. Convenient Access to TTC, with an Entrance to the Don Mills Subway Station Right in Front of the Building. Minutes to Hwy 404/401. Close to Retail Stores, Supermarkets, Park, Schools, Library, Community Centre and an EV Charging Station. Building Amenities Include Concierge, Exercise Room, Indoor Pool, Party Room, Guest Suite and Visitor Parking. One locker and one parking spot (P2-376) Included.
For sale
C$758,800
70 Forest Manor Rd #2506, Toronto, ON M2J 0A9
2beds
2baths
Apartment
Built in ----
-- sqft lot
$-- Zestimate®
C$--/sqft
C$861/mo HOA
What's special
Floor-to-ceiling windowSpectacular unobstructed west viewGranite countertopsLarge centre island
- 1 day |
- 5 |
- 0 |
Zillow last checked: 8 hours ago
Listing updated: February 18, 2026 at 06:40am
Listed by:
KW Living Realty
Source: TRREB,MLS®#: C12653966 Originating MLS®#: Toronto Regional Real Estate Board
Originating MLS®#: Toronto Regional Real Estate Board
Facts & features
Interior
Bedrooms & bathrooms
- Bedrooms: 2
- Bathrooms: 2
Primary bedroom
- Level: Flat
- Dimensions: 2.74 x 3.94
Bedroom 2
- Level: Flat
- Dimensions: 2.75 x 3.6
Dining room
- Level: Flat
- Dimensions: 2.68 x 3.17
Kitchen
- Level: Flat
- Dimensions: 2.44 x 2.44
Living room
- Level: Flat
- Dimensions: 3.68 x 5.15
Media room
- Level: Flat
- Dimensions: 1.57 x 2.06
Heating
- Forced Air, Gas
Cooling
- Central Air
Appliances
- Laundry: Ensuite
Features
- Flooring: Carpet Free
- Basement: None
- Has fireplace: No
Interior area
- Living area range: 1000-1199 null
Property
Parking
- Total spaces: 1
- Parking features: Underground
- Has garage: Yes
Features
- Exterior features: Open Balcony
Construction
Type & style
- Home type: Apartment
- Property subtype: Apartment
Materials
- Concrete
Community & HOA
HOA
- Amenities included: Concierge, Exercise Room, Guest Suites, Indoor Pool, Party Room/Meeting Room, Visitor Parking
- Services included: Heat Included, Water Included, CAC Included, Common Elements Included, Building Insurance Included, Parking Included
- HOA fee: C$861 monthly
- HOA name: TSCC
Location
- Region: Toronto
Financial & listing details
- Annual tax amount: C$3,702
- Date on market: 2/18/2026
KW Living Realty
By pressing Contact Agent, you agree that the real estate professional identified above may call/text you about your search, which may involve use of automated means and pre-recorded/artificial voices. You don't need to consent as a condition of buying any property, goods, or services. Message/data rates may apply. You also agree to our Terms of Use. Zillow does not endorse any real estate professionals. We may share information about your recent and future site activity with your agent to help them understand what you're looking for in a home.
Price history
Price history
Price history is unavailable.
Public tax history
Public tax history
Tax history is unavailable.Climate risks
Neighborhood: Henry Farm
Nearby schools
GreatSchools rating
No schools nearby
We couldn't find any schools near this home.
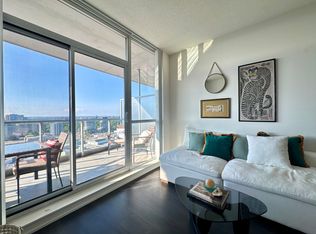
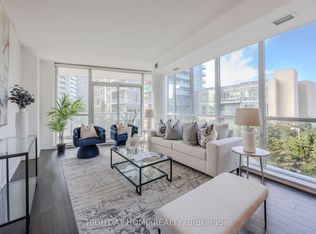
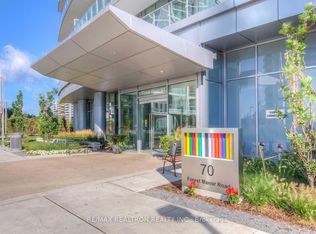
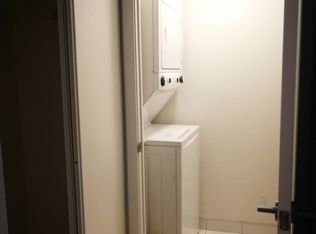
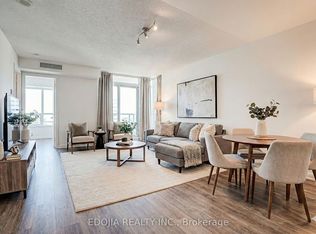
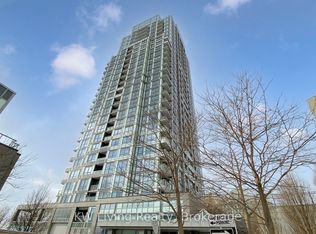
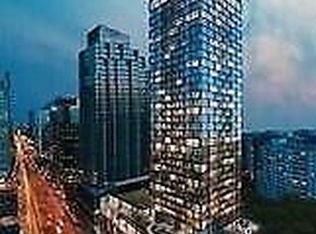
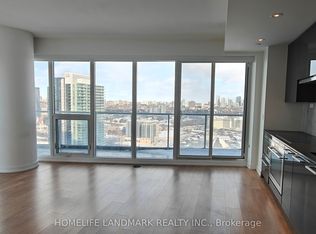
![[object Object]](https://photos.zillowstatic.com/fp/0d64e230fa52ed4416ec3305af1c0a32-p_c.jpg)
![[object Object]](https://photos.zillowstatic.com/fp/0dd3223eb8e674f9151214d40737f16b-p_c.jpg)
