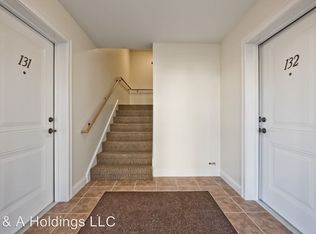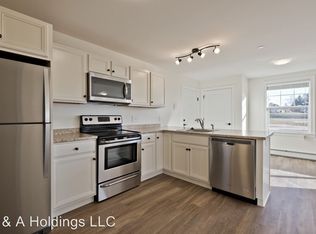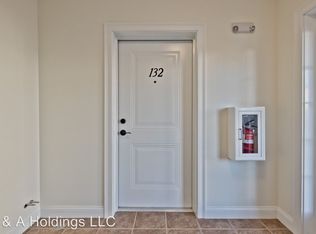The historic Gyger House is a composite of local architectural history. Representing four distinct eras of construction, this grand old home presides gracefully along a park-like stretch of Cumberland Foreside. With peaks of Casco Bay, the homesite is well elevated from the ocean, but close enough to see, smell, and luxuriate in its cooling summer sea breezes. The main foyer, part of the 1860s section, welcomes visitors to high ceilings and substantial moldings. A spacious dining room with a fireplace welcomes a large party, and down the hall to the 1920s addition you find the jewel of the house, a stunning living room with a wood burning fireplace and banks of windows and window seats along either side. Off the side of the home you'll find a gracious summer porch for al fresco dining and drinks. The kitchen is in the center of the home, where the 1780s section meets the 1860 home, and was renovated in 2005 to create a modern kitchen and sitting room, with french doors opening to the dreamlike backyard. Down the hall, an accessory apartment offers excellent guest space. Upstairs, 6 bedrooms offer generous spaces, offering flexibility to be used as at-home offices as the modern world requires. Outside, the grounds invoke an old-world feeling, enclosed by a cedar fence and superbly landscaped. Awaiting its new steward, this historic property is a rare offering in a coveted setting.
This property is off market, which means it's not currently listed for sale or rent on Zillow. This may be different from what's available on other websites or public sources.


