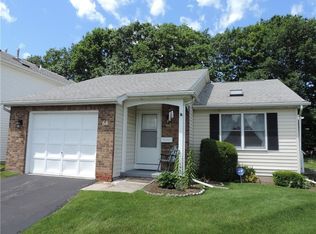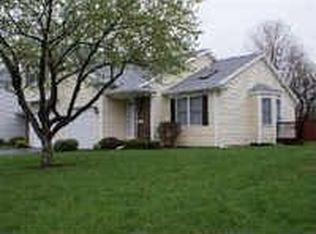Welcome to your next home! You will be greeted by a front porch framed with beautiful landscaping. Step through the front door into a large living room with high ceilings and natural light pouring in the skylights. The living room opens to the eat in kitchen. Light wood cabinets, a pantry and stainless appliances will make all your cooking a breeze. Plus a 1st floor half bath! Upstairs you will find 2 spacious bedrooms, including a master bedroom with a walk in closet, and a full bath. The sliding glass door off the kitchen leads to a peaceful outdoor space. More beautiful landscaping and trees make a private space perfect for relaxing. Plus a 1 car garage and central air! This updated townhouse is one you won't want to miss!
This property is off market, which means it's not currently listed for sale or rent on Zillow. This may be different from what's available on other websites or public sources.

