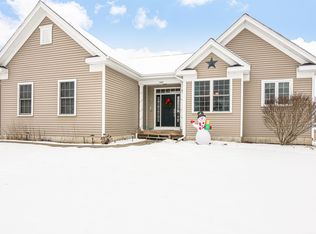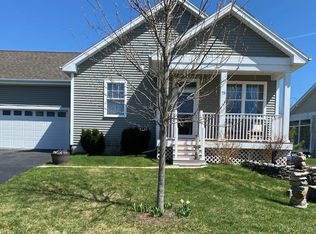Closed
Listed by:
Amey M Ryan,
IPJ Real Estate Cell:802-989-8156
Bought with: The Real Estate Company of Vermont, LLC
$665,000
70 Fields Road, Middlebury, VT 05753
4beds
3,072sqft
Single Family Residence
Built in 2007
0.37 Acres Lot
$664,100 Zestimate®
$216/sqft
$3,764 Estimated rent
Home value
$664,100
Estimated sales range
Not available
$3,764/mo
Zestimate® history
Loading...
Owner options
Explore your selling options
What's special
Bright and sunny days ahead for you in this two-story village home. The simple elegance of a home with the right rooms in the right places! A semi-formal dining room space for large gatherings around the table, a delightful living room where you cozy up near the gas fireplace (it's as easy as flipping a light switch!) and a large eat-in kitchen adjacent to a more casual sitting area lets everyone in the household share about their day and enjoy one another's company! Upstairs you'll find a primary suite with a private bath including a large jetted tub and stall shower, three additional bedrooms and a 2nd bathroom. In the lower level of the house, half of the space is finished and currently serves as a bit of a media suite/exercise room with plenty of natural light from the large window wells - make it what you want! The other half is perfectly suited for storage, laundry and mechanicals and is even plumbed for an additional bathroom should you need that in your future. Top things off with roof mounted solar panels that reduce electric costs to just about the monthly maintenance fee!! Convenience is a key factor with a direct entry into the house/mudroom and a guest bath on the main level. In the neighborhood you'll find access to the Trail Around Middlebury, banks, playing fields, the Middlebury Recreation Center, grocery stores, shopping and fitness studios! Offers due by Thursday, March 20 @ 4pm
Zillow last checked: 8 hours ago
Listing updated: June 09, 2025 at 06:56am
Listed by:
Amey M Ryan,
IPJ Real Estate Cell:802-989-8156
Bought with:
Jill Fraga
The Real Estate Company of Vermont, LLC
Source: PrimeMLS,MLS#: 5032355
Facts & features
Interior
Bedrooms & bathrooms
- Bedrooms: 4
- Bathrooms: 3
- Full bathrooms: 2
- 1/2 bathrooms: 1
Heating
- Forced Air
Cooling
- Central Air
Appliances
- Included: Dishwasher, Dryer, Range Hood, Gas Range, Refrigerator, Washer, Gas Stove
Features
- Ceiling Fan(s)
- Flooring: Carpet, Hardwood, Tile, Vinyl
- Basement: Concrete,Daylight,Full,Insulated,Partially Finished,Interior Stairs,Storage Space,Interior Access,Basement Stairs,Interior Entry
- Attic: Attic with Hatch/Skuttle
- Has fireplace: Yes
- Fireplace features: Gas
Interior area
- Total structure area: 4,170
- Total interior livable area: 3,072 sqft
- Finished area above ground: 2,472
- Finished area below ground: 600
Property
Parking
- Total spaces: 2
- Parking features: Paved, Auto Open, Direct Entry, Driveway, Garage, Off Street, Parking Spaces 2, Attached
- Garage spaces: 2
- Has uncovered spaces: Yes
Accessibility
- Accessibility features: Paved Parking
Features
- Levels: Two
- Stories: 2
- Patio & porch: Covered Porch
- Exterior features: Garden
- Frontage length: Road frontage: 75
Lot
- Size: 0.37 Acres
- Features: Open Lot, Sidewalks, Sloped, Subdivided, In Town, Near Golf Course, Near Shopping, Near Skiing, Near Snowmobile Trails, Neighborhood, Near Public Transit, Near Railroad, Near Hospital, Near School(s)
Details
- Parcel number: 38712023835
- Zoning description: R-20
- Other equipment: Radon Mitigation
Construction
Type & style
- Home type: SingleFamily
- Architectural style: Colonial
- Property subtype: Single Family Residence
Materials
- Vinyl Exterior, Vinyl Siding
- Foundation: Concrete, Poured Concrete
- Roof: Asphalt Shingle
Condition
- New construction: No
- Year built: 2007
Utilities & green energy
- Electric: 200+ Amp Service, Circuit Breakers
- Sewer: Public Sewer
- Utilities for property: Cable, Gas On-Site
Green energy
- Green verification: Home Energy Score
- Energy generation: Solar
Community & neighborhood
Location
- Region: Middlebury
- Subdivision: Meadow Creek
Other
Other facts
- Road surface type: Paved
Price history
| Date | Event | Price |
|---|---|---|
| 6/9/2025 | Sold | $665,000+11%$216/sqft |
Source: | ||
| 3/21/2025 | Contingent | $599,000$195/sqft |
Source: | ||
| 3/16/2025 | Listed for sale | $599,000$195/sqft |
Source: | ||
Public tax history
| Year | Property taxes | Tax assessment |
|---|---|---|
| 2024 | -- | $381,600 |
| 2023 | -- | $381,600 |
| 2022 | -- | $381,600 |
Find assessor info on the county website
Neighborhood: 05753
Nearby schools
GreatSchools rating
- 7/10Middlebury Id #4 SchoolGrades: PK-5Distance: 0.7 mi
- 6/10Middlebury Union Middle SchoolGrades: 6-8Distance: 0.3 mi
- 9/10Middlebury Senior Uhsd #3Grades: 9-12Distance: 0.5 mi
Schools provided by the listing agent
- Elementary: Mary Hogan School
- Middle: Middlebury Union Middle #3
- High: Middlebury Senior UHSD #3
- District: Addison Central
Source: PrimeMLS. This data may not be complete. We recommend contacting the local school district to confirm school assignments for this home.

Get pre-qualified for a loan
At Zillow Home Loans, we can pre-qualify you in as little as 5 minutes with no impact to your credit score.An equal housing lender. NMLS #10287.

