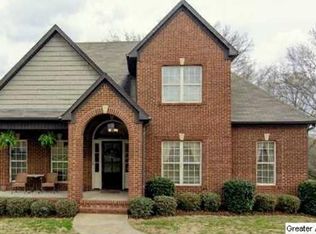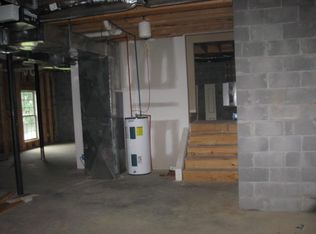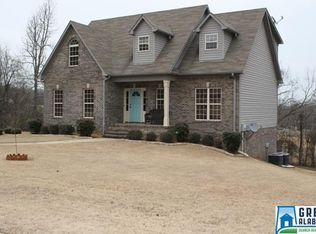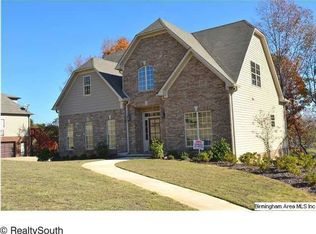Welcome to 70 Fieldstone Ln! Super convenient location right off the Springville exit & only minutes to schools & shopping centers. This 2200+/- sqft brick beauty has 4 extremely large bedrooms, each having walk-in closets. Main level is equipped with hardwood floors in foyer, family room, formal dining room & guest 1/2 bathroom. Master suite is expansive to include a sitting area and French doors leading to private full bathroom with separate shower, jetted tub, water-loo, dual sinks, tile floors & large walk-in closet. Kitchen is dressed w/ tile floors & stunning custom wood cabinets & island with bar stool seating & a spacious breakfast nook overlooking the backyard. Alongside the upstairs bedrooms there is ample floored walk-in attic space for storage! Home also features crown molding ~ ceiling fans throughout ~ oil-rubbed bronze hardware & fixtures ~ 2 car garage w/ huge basement room for expansion or additional storage. Qualifies usda ~ 100% financing! Low St Clair taxes!
This property is off market, which means it's not currently listed for sale or rent on Zillow. This may be different from what's available on other websites or public sources.



