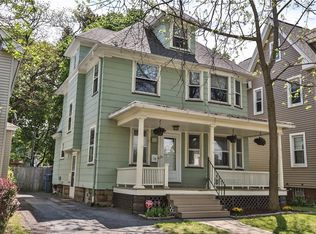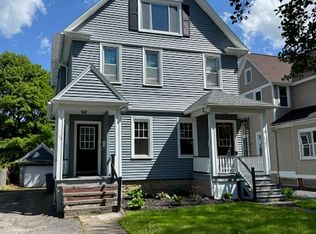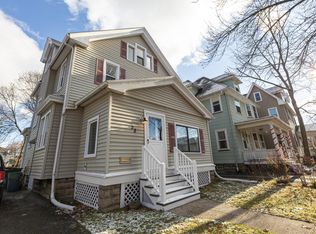Closed
$225,000
70 Field St, Rochester, NY 14620
3beds
1,152sqft
Single Family Residence
Built in 1910
4,281.95 Square Feet Lot
$229,900 Zestimate®
$195/sqft
$2,043 Estimated rent
Maximize your home sale
Get more eyes on your listing so you can sell faster and for more.
Home value
$229,900
$214,000 - $248,000
$2,043/mo
Zestimate® history
Loading...
Owner options
Explore your selling options
What's special
Come take a look. Nothing left to do. Brand new Kitchen right down to the studs only 3 years ago. All SS appliances remain. Huge island in kitchen. Updated modern powder room off kitchen. Walk out back to your own private very well landscaped and fenced in backyard. No Garage but private driveway with room for several cars. Newer Vynil windows and siding. Glass Block Basement windows that are vented for fresh air but alllows plenty of natural light inside. Huge unfinished attic could be an awesome master suite or master bedroom. 3 Bedrooms on second floor all hardwood flooring up and down in great condition. Close to 490 but walking distance to Upper Monroe Ave shops and eateries. Cobbs Hill Park is just a few minutes away and downtown is less than 5. Super convenient location. Please allow 24 hours for seller response.
Zillow last checked: 8 hours ago
Listing updated: August 30, 2025 at 08:02am
Listed by:
Tim Kayes 585-389-1088,
RE/MAX Realty Group,
Ben Kayes 585-746-5366,
RE/MAX Realty Group
Bought with:
Edward T. Baranowski, 10301224112
BHHS Zambito Realtors
Source: NYSAMLSs,MLS#: R1616240 Originating MLS: Rochester
Originating MLS: Rochester
Facts & features
Interior
Bedrooms & bathrooms
- Bedrooms: 3
- Bathrooms: 2
- Full bathrooms: 1
- 1/2 bathrooms: 1
- Main level bathrooms: 1
Heating
- Gas, Forced Air
Cooling
- Window Unit(s)
Appliances
- Included: Dryer, Dishwasher, Free-Standing Range, Gas Water Heater, Microwave, Oven, Refrigerator, Washer
- Laundry: In Basement
Features
- Breakfast Bar, Separate/Formal Dining Room, Entrance Foyer, Eat-in Kitchen, Separate/Formal Living Room, Kitchen Island, Solid Surface Counters, Window Treatments, Programmable Thermostat
- Flooring: Ceramic Tile, Hardwood, Laminate, Varies
- Windows: Drapes, Thermal Windows
- Basement: Full
- Has fireplace: No
Interior area
- Total structure area: 1,152
- Total interior livable area: 1,152 sqft
Property
Parking
- Parking features: No Garage
Features
- Patio & porch: Covered, Deck, Open, Patio, Porch
- Exterior features: Blacktop Driveway, Deck, Enclosed Porch, Fully Fenced, Porch, Patio
- Fencing: Full
Lot
- Size: 4,281 sqft
- Dimensions: 47 x 91
- Features: Near Public Transit, Rectangular, Rectangular Lot, Residential Lot
Details
- Parcel number: 26140012167000020550000000
- Special conditions: Standard
Construction
Type & style
- Home type: SingleFamily
- Architectural style: Colonial
- Property subtype: Single Family Residence
Materials
- Vinyl Siding, Copper Plumbing
- Foundation: Stone
- Roof: Asphalt
Condition
- Resale
- Year built: 1910
Utilities & green energy
- Electric: Circuit Breakers
- Sewer: Connected
- Water: Connected, Public
- Utilities for property: High Speed Internet Available, Sewer Connected, Water Connected
Community & neighborhood
Location
- Region: Rochester
- Subdivision: Baird Resub
Other
Other facts
- Listing terms: Cash,Conventional,FHA
Price history
| Date | Event | Price |
|---|---|---|
| 8/28/2025 | Sold | $225,000+12.6%$195/sqft |
Source: | ||
| 7/5/2025 | Pending sale | $199,900$174/sqft |
Source: | ||
| 6/18/2025 | Listed for sale | $199,900+191.8%$174/sqft |
Source: | ||
| 3/27/2006 | Sold | $68,500+128.3%$59/sqft |
Source: Public Record Report a problem | ||
| 1/26/2000 | Sold | $30,000+5900%$26/sqft |
Source: Public Record Report a problem | ||
Public tax history
| Year | Property taxes | Tax assessment |
|---|---|---|
| 2024 | -- | $164,800 +62% |
| 2023 | -- | $101,700 |
| 2022 | -- | $101,700 |
Find assessor info on the county website
Neighborhood: 14620
Nearby schools
GreatSchools rating
- 2/10School 35 PinnacleGrades: K-6Distance: 0.2 mi
- 3/10School Of The ArtsGrades: 7-12Distance: 1.2 mi
- 1/10James Monroe High SchoolGrades: 9-12Distance: 0.7 mi
Schools provided by the listing agent
- District: Rochester
Source: NYSAMLSs. This data may not be complete. We recommend contacting the local school district to confirm school assignments for this home.


