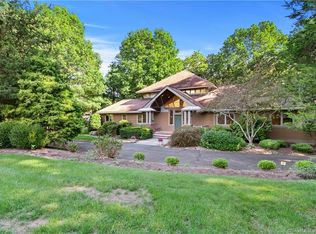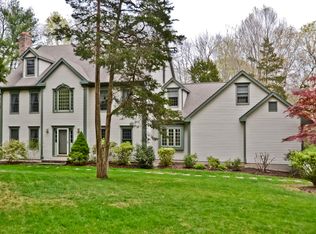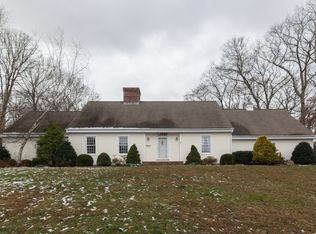Gracious proportions to this in-town manor home are immediately evident. A large 18' high entryway and sweeping staircase welcome you. Formal rooms for entertaining flow from the entryway and informal sunny rooms for private relaxation are located to the rear of the house overlooking the grounds beyond. A vast master suite with vaulted ceiling overlooks the idyllic 1+ acre setting. The home and grounds offer a perfect spot to relax, swim in your heated pool or even catch brook trout in your backyard. A large separate ensuite bedroom over the garage offers further privacy to guests or family members. Some updates may be desired and this is reflected in the list price. Add your own decorating style to the grandeur of this home.
This property is off market, which means it's not currently listed for sale or rent on Zillow. This may be different from what's available on other websites or public sources.


