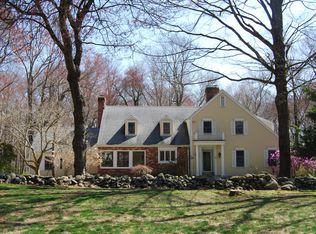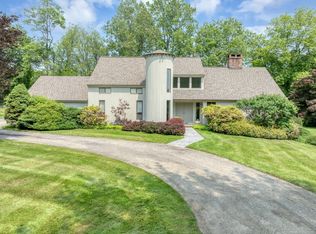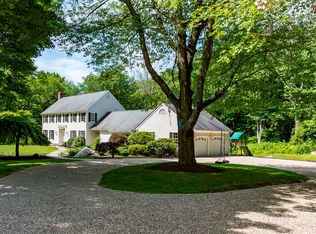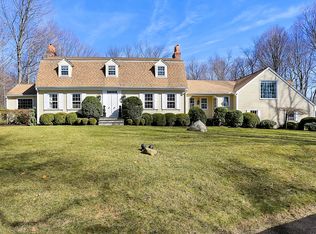Sold for $1,006,000
$1,006,000
70 Farview Farm Road, Redding, CT 06896
4beds
3,857sqft
Single Family Residence
Built in 1978
2.02 Acres Lot
$1,126,700 Zestimate®
$261/sqft
$6,324 Estimated rent
Home value
$1,126,700
$1.05M - $1.22M
$6,324/mo
Zestimate® history
Loading...
Owner options
Explore your selling options
What's special
Craftsman style, custom built modern barn w/exposed beams, timbered ceilings & wide board floors, in Redding's most sought after neighborhood, Farview Farms, w/private pool, tennis & clubhouse. Top West Redding location, just 58 miles to Midtown, yet enjoy 2.02 pastoral acres bordering the Brinckeroff Preserve on the north side, an 85-acre parcel owned by the Land Trust for hiking in both the open fields & wooded trails. The picturesque backyard w/extensive stone walls, also backs up to Devil's Den Preserve, the largest tract of protected land in CT w/1,800 acres & 7 miles of hiking/biking trails. This gracious home offers 3,861 sf, 4 BR & 3/1 baths, including 583 sf in the finished lower level, ideal for fitness, game room, or home office. The charming entry foyer w/exposed beams & native fieldstone wall, leads to the expansive great room w/walls of built-in bookshelves, wood burning fireplace, & French doors to the wrap around deck overlooking the backyard & open meadow. The main level also showcases the updated kitchen w/glass walled breakfast room, skylights, center island, Subzero fridge, & brand new double ovens, open to the inviting FR w/fieldstone fireplace. Not to be missed is the two story primary suite w/vaulted timbered ceiling, updated marble bath, large WIC, 3rd fireplace, plus spiral staircase to the office loft & huge storage attic. Also of note: 2 car garage; 2nd floor laundry; invisible dog fence; 4 zones heating & A/C newly installed in past 5 yrs. Special!
Zillow last checked: 8 hours ago
Listing updated: October 01, 2024 at 12:06am
Listed by:
Laura Ancona 203-733-7053,
William Pitt Sotheby's Int'l 203-438-9531
Bought with:
Sara Tansill, RES.0800032
Berkshire Hathaway NE Prop.
Source: Smart MLS,MLS#: 24020000
Facts & features
Interior
Bedrooms & bathrooms
- Bedrooms: 4
- Bathrooms: 4
- Full bathrooms: 3
- 1/2 bathrooms: 1
Primary bedroom
- Features: Vaulted Ceiling(s), Beamed Ceilings, Fireplace, Full Bath, Walk-In Closet(s), Hardwood Floor
- Level: Upper
- Area: 343.2 Square Feet
- Dimensions: 15.6 x 22
Bedroom
- Features: Vaulted Ceiling(s), Beamed Ceilings, Ceiling Fan(s), Hardwood Floor
- Level: Upper
- Area: 188.5 Square Feet
- Dimensions: 13 x 14.5
Bedroom
- Features: Beamed Ceilings, Hardwood Floor
- Level: Upper
- Area: 162 Square Feet
- Dimensions: 12 x 13.5
Bedroom
- Features: Beamed Ceilings, Hardwood Floor
- Level: Upper
- Area: 162 Square Feet
- Dimensions: 12 x 13.5
Dining room
- Features: Bay/Bow Window, Beamed Ceilings, Hardwood Floor
- Level: Main
- Area: 212.16 Square Feet
- Dimensions: 13.6 x 15.6
Family room
- Features: Balcony/Deck, Beamed Ceilings, Ceiling Fan(s), Fireplace, Hardwood Floor
- Level: Main
- Area: 301.08 Square Feet
- Dimensions: 15.6 x 19.3
Great room
- Features: Balcony/Deck, Beamed Ceilings, Bookcases, Fireplace, French Doors, Hardwood Floor
- Level: Main
- Area: 425.88 Square Feet
- Dimensions: 15.6 x 27.3
Kitchen
- Features: Skylight, Balcony/Deck, Granite Counters, Kitchen Island, Pantry, Tile Floor
- Level: Main
- Area: 286 Square Feet
- Dimensions: 13 x 22
Loft
- Features: Vaulted Ceiling(s), Beamed Ceilings, Hardwood Floor
- Level: Other
- Area: 154 Square Feet
- Dimensions: 7 x 22
Rec play room
- Features: Wall/Wall Carpet
- Level: Lower
- Area: 449.5 Square Feet
- Dimensions: 14.5 x 31
Heating
- Forced Air, Oil
Cooling
- Central Air
Appliances
- Included: Cooktop, Oven, Microwave, Refrigerator, Subzero, Dishwasher, Washer, Dryer, Water Heater
- Laundry: Upper Level
Features
- Open Floorplan, Entrance Foyer
- Doors: French Doors
- Basement: Full,Finished,Garage Access,Interior Entry
- Attic: Storage,Walk-up
- Number of fireplaces: 3
Interior area
- Total structure area: 3,857
- Total interior livable area: 3,857 sqft
- Finished area above ground: 3,274
- Finished area below ground: 583
Property
Parking
- Total spaces: 2
- Parking features: Attached
- Attached garage spaces: 2
Features
- Patio & porch: Porch, Deck
- Exterior features: Rain Gutters, Lighting
Lot
- Size: 2.02 Acres
- Features: Subdivided, Borders Open Space, Level, Landscaped
Details
- Parcel number: 270882
- Zoning: R-2
Construction
Type & style
- Home type: SingleFamily
- Architectural style: Contemporary
- Property subtype: Single Family Residence
Materials
- Wood Siding
- Foundation: Concrete Perimeter
- Roof: Asphalt
Condition
- New construction: No
- Year built: 1978
Utilities & green energy
- Sewer: Septic Tank
- Water: Well
Community & neighborhood
Location
- Region: Redding
- Subdivision: Farview Farms
HOA & financial
HOA
- Has HOA: Yes
- HOA fee: $1,100 quarterly
- Amenities included: Clubhouse, Recreation Facilities, Pool, Tennis Court(s)
Price history
| Date | Event | Price |
|---|---|---|
| 6/27/2024 | Sold | $1,006,000+0.7%$261/sqft |
Source: | ||
| 6/17/2024 | Pending sale | $999,000$259/sqft |
Source: | ||
| 5/23/2024 | Listed for sale | $999,000-9.1%$259/sqft |
Source: | ||
| 5/22/2024 | Listing removed | -- |
Source: | ||
| 4/26/2024 | Listed for sale | $1,099,000+53.3%$285/sqft |
Source: | ||
Public tax history
| Year | Property taxes | Tax assessment |
|---|---|---|
| 2025 | $18,504 +2.9% | $626,400 |
| 2024 | $17,990 +3.7% | $626,400 |
| 2023 | $17,345 +3.8% | $626,400 +25% |
Find assessor info on the county website
Neighborhood: 06896
Nearby schools
GreatSchools rating
- 8/10John Read Middle SchoolGrades: 5-8Distance: 2.8 mi
- 7/10Joel Barlow High SchoolGrades: 9-12Distance: 4.4 mi
- 8/10Redding Elementary SchoolGrades: PK-4Distance: 3.3 mi
Schools provided by the listing agent
- Elementary: Redding
- Middle: John Read
- High: Joel Barlow
Source: Smart MLS. This data may not be complete. We recommend contacting the local school district to confirm school assignments for this home.
Get pre-qualified for a loan
At Zillow Home Loans, we can pre-qualify you in as little as 5 minutes with no impact to your credit score.An equal housing lender. NMLS #10287.
Sell for more on Zillow
Get a Zillow Showcase℠ listing at no additional cost and you could sell for .
$1,126,700
2% more+$22,534
With Zillow Showcase(estimated)$1,149,234



