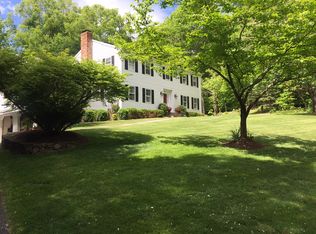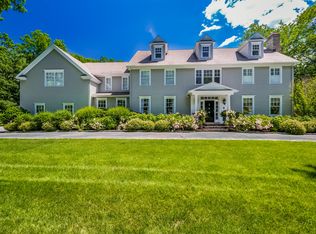This Quintessential Country Classic Home is filled with Style and Charm and sits elegantly on 2.22 acres offering both convenience and privacy. Lounge in the oversized first floor Master Bedroom with renovated Master Bath and his and her closets or head to 4 additional bedrooms and 3 more full baths on the 2nd level. There is a newly added Suite perfect for an in-home office , In Law Apartment or Remote learning/working center - featuring a Family Room/Office, Bedroom and Full Bath. The main floor Grand Great Room leads to both an office with French Doors opening to outside and the Kitchen/Family Room. You can reach the intimate Dining Room from the Great Room or the Renovated Marble Kitchen with newer stainless appliances. There's also a Family/Sun Room , 2 front to back hallways and a laundry/work room on the main floor. However, the beauty does not end on the inside. The dramatic drive up to the horshoe driveway and private backyard with beautiful patios complete this picture perfect home.
This property is off market, which means it's not currently listed for sale or rent on Zillow. This may be different from what's available on other websites or public sources.

