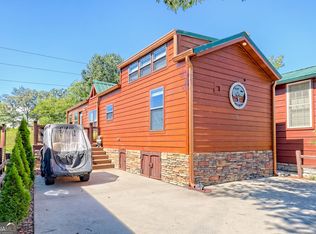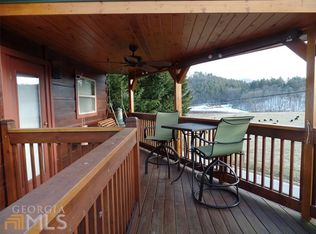Sold for $279,000 on 09/25/24
$279,000
70 Falls View Dr, Dillard, GA 30537
1beds
611sqft
Cabin
Built in 2016
3,049 Square Feet Lot
$282,100 Zestimate®
$457/sqft
$1,432 Estimated rent
Home value
$282,100
Estimated sales range
Not available
$1,432/mo
Zestimate® history
Loading...
Owner options
Explore your selling options
What's special
Welcome home to "Bear Paw Cabin" with views of the mountains and waterfall! 2016 Customized Green River Park Model Cabin with 9' walls and 12' ceiling. Attention to detail perfectly defines this cabin! Kitchen features custom built cabinets, granite countertops, gas stove, double sink, dishwasher, ice maker and garbage disposal. Bathroom has quartz countertop and a tub shower. Laundry closet has room for a full size washer & dryer. Anderson windows, 3 ceiling fans, residential furnace and air conditioning. 12x24 deck with mountain views! Huge front porch with gates. Custom built outbuilding with room for your golf cart. Falls View Mountain Village community amenities include swimming pool, fitness room, clubhouse, dog park plus more!!
Facts & features
Interior
Bedrooms & bathrooms
- Bedrooms: 1
- Bathrooms: 1
- Full bathrooms: 1
- Main level bathrooms: 1
- Main level bedrooms: 1
Heating
- Forced air, Heat pump, Gas
Cooling
- Central
Appliances
- Included: Dishwasher, Garbage disposal, Microwave, Range / Oven, Refrigerator
- Laundry: Laundry Closet, In Hall
Features
- High Ceilings, Laminate Flooring
- Flooring: Laminate
- Basement: Crawl Space, Pier
Interior area
- Structure area source: Public Record
- Total interior livable area: 611 sqft
Property
Parking
- Details: 2 Car
Accessibility
- Accessibility features: Other (See Remarks)
Features
- Patio & porch: Deck/Patio
- Exterior features: Wood
- Pool features: Association
- Has view: Yes
- View description: Territorial, Mountain
Lot
- Size: 3,049 sqft
- Features: Level, Mountain View, Valley View
Details
- Additional structures: Outbuilding
- Parcel number: 047E128
- Special conditions: Covenants/Restrictions
Construction
Type & style
- Home type: SingleFamily
- Architectural style: Cabin, Other (See Remarks)
- Property subtype: Cabin
Materials
- Foundation: Piers
- Roof: Metal
Condition
- Year built: 2016
Utilities & green energy
- Sewer: Sewer Connected
- Water: Community Well
Green energy
- Energy efficient items: Double Pane/Thermo, Water Heater-electric
Community & neighborhood
Community
- Community features: Fitness Center
Location
- Region: Dillard
HOA & financial
HOA
- Has HOA: Yes
- HOA fee: $93 monthly
- Amenities included: Clubhouse, Pool, Fitness Center, Playground, Neighborhood Association, Underground Utilities, Park
- Services included: Trash, Maintenance Grounds, Water, Private Roads, Swimming, Reserve Fund
Other
Other facts
- FoundationDetails: Pillar/Post/Pier
- ViewYN: true
- Appliances: Dishwasher, Range/Oven, Refrigerator, Disposal, Ice Maker, Electric Water Heater, Microwave - Built In
- ArchitecturalStyle: Cabin, Other (See Remarks)
- PatioAndPorchFeatures: Deck/Patio
- HeatingYN: true
- Flooring: Laminate
- CoolingYN: true
- Heating: Natural Gas, Heat Pump, Central
- CommunityFeatures: Playground, Pool, Clubhouse, Fitness Center, Park
- AssociationFeeIncludes: Trash, Maintenance Grounds, Water, Private Roads, Swimming, Reserve Fund
- ConstructionMaterials: Log, Wood Siding
- Cooling: Heat Pump, Central Air
- LotFeatures: Level, Mountain View, Valley View
- PropertySubType: Cabin
- Basement: Crawl Space, Pier
- MainLevelBathrooms: 1
- ExteriorFeatures: Playground, Garden, Gas Grill, Deck/Patio, Out Building
- PoolFeatures: Association
- OtherStructures: Outbuilding
- StructureType: House, Cabin
- AssociationAmenities: Clubhouse, Pool, Fitness Center, Playground, Neighborhood Association, Underground Utilities, Park
- InteriorFeatures: High Ceilings, Laminate Flooring
- View: Mountain(s), Valley
- Sewer: Sewer Connected
- BuildingAreaSource: Public Record
- FarmLandAreaSource: Public Record
- GreenEnergyEfficient: Double Pane/Thermo, Water Heater-electric
- LivingAreaSource: Public Record
- LotDimensionsSource: Public Records
- OtherParking: 2 Car
- ParkingFeatures: 2 Car
- LaundryFeatures: Laundry Closet, In Hall
- MainLevelBedrooms: 1
- Roof: Metal/Steel
- AccessibilityFeatures: Other (See Remarks)
- WaterSource: Community Well
- SpecialListingConditions: Covenants/Restrictions
- BeastPropertySubType: Single Family Detached
Price history
| Date | Event | Price |
|---|---|---|
| 9/25/2024 | Sold | $279,000+59.4%$457/sqft |
Source: Public Record | ||
| 7/1/2019 | Sold | $175,000-12.1%$286/sqft |
Source: | ||
| 6/1/2019 | Pending sale | $199,000$326/sqft |
Source: Southern Properties Real Est #8532730 | ||
| 4/10/2019 | Listed for sale | $199,000+261.8%$326/sqft |
Source: Southern Properties Real Est #8532730 | ||
| 7/29/2015 | Sold | $55,000$90/sqft |
Source: Public Record | ||
Public tax history
| Year | Property taxes | Tax assessment |
|---|---|---|
| 2024 | $1,262 +14.6% | $78,632 +25.9% |
| 2023 | $1,102 -1.4% | $62,470 +2.3% |
| 2022 | $1,117 +17.7% | $61,043 +20.6% |
Find assessor info on the county website
Neighborhood: 30537
Nearby schools
GreatSchools rating
- 5/10Rabun County Elementary SchoolGrades: 3-6Distance: 11.3 mi
- 5/10Rabun County Middle SchoolGrades: 7-8Distance: 11.4 mi
- 7/10Rabun County High SchoolGrades: 9-12Distance: 11.3 mi
Schools provided by the listing agent
- Elementary: Rabun County Primary/Elementar
- Middle: Rabun County
- High: Rabun County
Source: The MLS. This data may not be complete. We recommend contacting the local school district to confirm school assignments for this home.

Get pre-qualified for a loan
At Zillow Home Loans, we can pre-qualify you in as little as 5 minutes with no impact to your credit score.An equal housing lender. NMLS #10287.
Sell for more on Zillow
Get a free Zillow Showcase℠ listing and you could sell for .
$282,100
2% more+ $5,642
With Zillow Showcase(estimated)
$287,742
